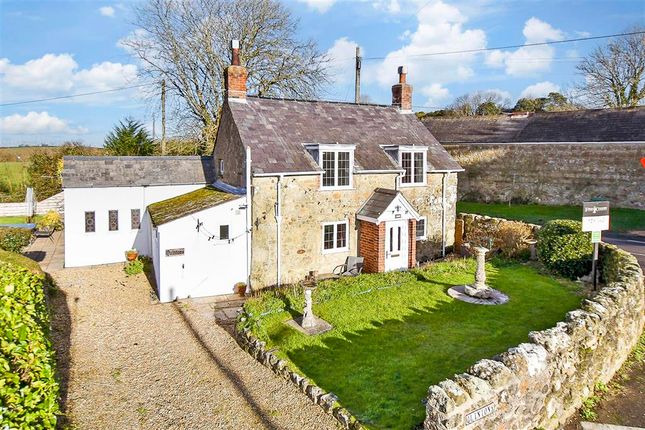
>
Southford Lane, Whitwell, Ventnor... 3 bed detached house for sale
Southford Lane, Whitwell, Ventnor, Isle Of Wight PO38
£400,000
Southford Lane, Whitwell, Ventnor, Isle Of Wight PO38
£400,000
Our Summary
- A large utility room allows a wealth of space for utilities and could be created into a superb kitchen diner for new owners, subject to planning permission and requirements
- Separating the current kitchen from the large utility room is another large ground floor room, used originally as a home office, but with potential as a double bedroom if required
Description
This charming 18th-century character cottage is nestled on the edge of an Area of Outstanding Natural Beauty, surrounded by open fields and rolling hills. The property has undergone various extensions over the years, creating spacious ground-floor accommodation with two bedrooms upstairs. The cottage features a delightful sitting room with an open fireplace, exposed stone work, and deep sill windows overlooking the front garden. The ground floor also includes a modern bathroom, study, dining room, and conservatory with tiled flooring. The kitchen is separate from the large utility room, which has potential to be converted into a kitchen diner with planning permission. The first floor has two bedrooms, one of which is a spacious double with fitted wardrobes and an over-stairs cupboard. The property also features a detached outbuilding with a shower cubicle, separate toilet, and fitted wardrobes, perfect as an additional annex space. The formal gardens wrap around the property, with sheds, outbuildings, an above-ground pool, and a hot tub available under separate negotiation. The owners have lived in the property for over 40 years and have many fond memories of their time there.
