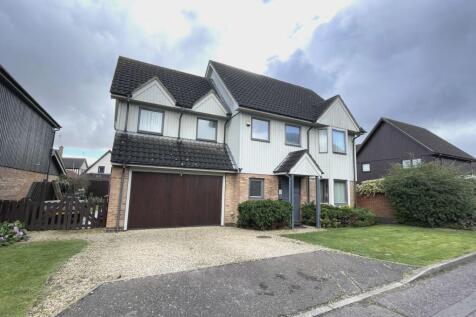
>
Hythegate: Werrington 4 bed detached house for sale
Hythegate: Werrington
£440,000
Hythegate: Werrington
£440,000
Our Summary
- This property has previously had the benefit of full planning permission for a full width rear kitchen extension and a two-storey side extension
Description
HYTHEGATE is a quiet cul-de-sac located on the northern edge of Peterborough, about 4 miles from the city center. The property is a Scandinavian-designed detached house built in the late 1980s, with timber framing, part brick, and part timber clad elevations, and an interlocking tiled roof. The four-bedroom house has a canopied entrance, an entrance hall, a lounge area, a dining area, a kitchen, a utility room, and a first-floor landing with a walk-in airing cupboard. The master suite features a re-fitted en-suite shower room, while the other bedrooms have built-in wardrobes and radiators. The re-fitted bathroom is also located on the first floor. The property has an open-plan front garden, an enclosed rear garden, and an integral double garage with storage area and a Worcester gas-fired boiler. The property is freehold, and vacant possession will be given on completion of sale.
