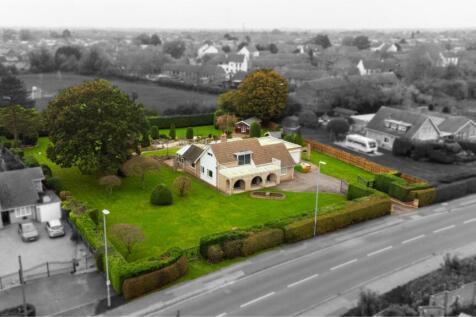
>
3 bedroom detached house for sale
Paston Ridings, Peterborough
£595,000
Paston Ridings, Peterborough
£595,000
Our Summary
- City and County Prestige Collection are proud to bring to the market in Paston Ridings of Peterborough, this luxurious detached property which is a true gem, with masses of potential waiting to be discovered
- For those with a vision, this property presents masses of potential for further development, subject to planning permission
- Previously, there was planning granted for two additional dwellings, showcasing the endless possibilities this property holds
- This property is a rare find which has to be viewed to appreciate its full potential, offered for sale with no forward chain, making the process of making it your own even smoother
- 15 (19'4" x 30'0") - Epc - E - 50/74Tenure - Freehold - Important Legal Information - Construction: StandardAccessibility / Adaptations: Level Access Shower, Wet Room, Wheelchair AccessibleBuilding safety: NoKnown planning considerations: NoneFlooded in the last 5 years: NoSources of flooding: n/aFlood defences: NoCoastal erosion: NoOn a coalfield: NoImpacted by the effect of other mining activity: NoConservation area: NoLease restrictions: NoListed building: NoPermitted development: NoHoliday home rental: NoRestrictive covenant: NoBusiness from property: NoProperty subletting: NoTree preservation order: NoOther: Not KnownRight of way public: NoRight of way private: NoRegistered easements NoShared driveway: NoThird party loft access: NoThird party drain access: NoOther: Not KnownParking: Double Garage, Driveway Private, Garage Integral, Gated ParkingSolar Panels: NoWater: MainsElectricity: Mains SupplySewerage: MainsHeating: Electric Mains, Gas Mains, OilInternet connection: FttpInternet Speed: up to 1000MbpsMobile Coverage: EE - Great, O2 - Great, Three - Great, Vodafone - Great
Description
This luxurious detached property, situated in the sought-after location of Paston Ridings, Peterborough, boasts a substantial plot with stunning mature gardens, creating a picturesque setting. The property offers almost 3400 square feet of spacious and versatile living accommodation, including three reception rooms, three bedrooms, and two bathrooms. The ground floor features a grand entrance hallway, dual living room with feature fireplace, dining room with original parquet flooring, a homely breakfast kitchen with granite centre island, executive study, full-length conservatory, and a second kitchen. The first floor has two additional bedrooms and a bathroom, with the larger bedroom featuring a stunning balcony with railings. The property also has a quadruple-sized integral garage with electric roller door and ample parking space for multiple vehicles. With masses of potential for further development, subject to planning permission, this property is a rare find that has to be viewed to appreciate its full potential.
