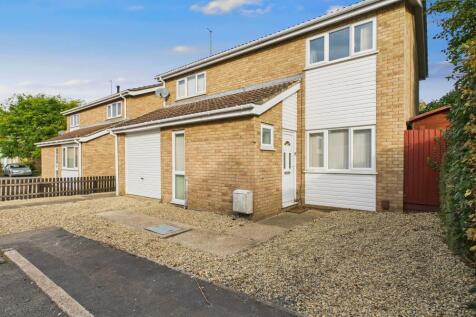
>
4 bedroom detached house for sale
Laurel Drive, Thorney, Peterborough
£330,000
Laurel Drive, Thorney, Peterborough
£330,000
Our Summary
- 76 (8'6" x 9'0") - Epc - C - 71/84Tenure - Freehold - Important Legal Information - Construction: StandardAccessibility / Adaptations: NoneBuilding safety: NoKnown planning considerations: NoneFlooded in the last 5 years: NoSources of flooding: n/aFlood defences: NoCoastal erosion: NoOn a coalfield: NoImpacted by the effect of other mining activity: NoConservation area: Not KnownLease restrictions: NoListed building: NoPermitted development: NoHoliday home rental: NoRestrictive covenant: Not KnownBusiness from property NOT allowed: NoProperty subletting: NoTree preservation order: NoOther: NoRight of way public: NoRight of way private: NoRegistered easements: NoShared driveway: NoThird party loft access: NoThird party drain access: Not KnownOther: Not KnownParking: Integral Garage, Driveway Private, Off Street Parking, Street Parking - Permit NOT RequiredSolar Panels: NoWater: MainsElectricity: Mains SupplySewerage: MainsHeating: Gas MainsInternet connection: FttpInternet Speed: up to 1000MbpsMobile Coverage: EE - Great, O2 - Great, Three - Great, Vodafone - Excellent
Description
<|start_header_id|>assistant<|end_header_id|>
Here is a summarized version of the property description in a single paragraph:
This detached family home in the village of Thorney, Peterborough, offers a peaceful and relaxed lifestyle. The property features a welcoming entrance hall, a spacious 20ft living room, and a light and airy kitchen/breakfast room. Upstairs, there are four well-proportioned bedrooms, all with built-in wardrobes, and a modernised family bathroom. The property also benefits from a mature rear garden, a timber shed, and parking for up to three vehicles. With a newly replaced central heating boiler and numerous upgrades throughout, this home is ready to move straight into and start enjoying. It's a wonderful opportunity to embrace village life in a home that's both stylish and welcoming.
