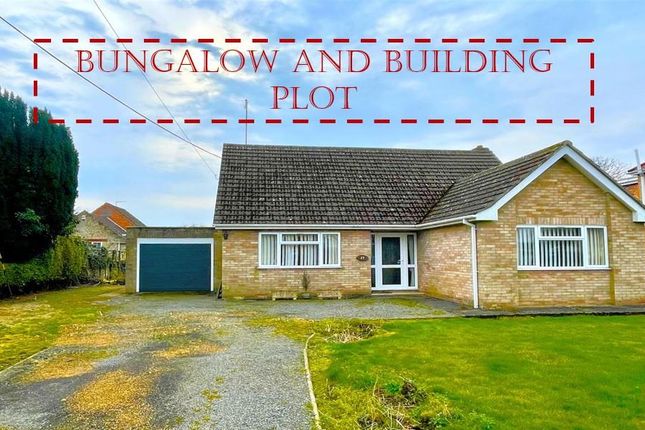
>
High Street, Maxey, Peterborough 2 bed detached bungalow for sale
High Street, Maxey, Peterborough
£550,000
High Street, Maxey, Peterborough
£550,000
Our Summary
- Offered with Full Planning Permission for alterations to the existing bungalow but also with Full Planning Permission for the development of the land to the rear for an additional 3 bedroom chalet home
- Full Planning Permission has been granted to remodel the property to an attractive chalet home with large kitchen diner/ living to the rear, separate dining room/bedroom, further bedroom and bathroom
- The plot to the rear has Full Planning Permission for an individual barn style property with vaulted ceilings and extensive use of glass to the rear allowing plenty of natural light but also to encompass the open field aspect to the rear
- Planning Permissions - Peterborough City Council granted Full Planning Permission subject to conditions for Proposed loft conversion, internal modifications and demolish existing garage under planning Reference 23/01003/HHFUL dated 14th September 2023
- The Full Planning Permission for the Construction of a new dwelling on land to the rear of 27 High Street Maxey was granted subject to conditions under appeal dated 13th May 2024, under reference APP/J0540/W23/3333365 with planning Reference 23/00825
- Detached bungalow with Full Planning Permission for alteration & additional NEW BUILD
- Detached bungalow with Full Planning Permission for alteration & additional NEW BUILD
- Detached bungalow with Full Planning Permission for alteration & additional new build
- Full planning permission for New Build to the rear offering 3 bedroom in barn style finish
- Full planning permission for remodeling the existing 2 bed bungalow to 2/3 bed chalet chalet home
- Full planning permission for remodeling the existing 2 bed bungalow to 2/3 bed chalet chalet home
Description
This property, a bungalow with full planning permission for alterations and an additional 3-bedroom chalet home on the rear land, is situated on a 0.28-acre plot. The current bungalow features a large reception hall, lounge diner with feature fireplace, kitchen breakfast room, two bedrooms, and a shower room, with a single garage to the side. The property has been granted full planning permission to remodel the existing bungalow into a charming chalet home with a large kitchen diner/living area, separate dining room/bedroom, further bedroom, and bathroom. The rear plot also has full planning permission for an individual barn-style property with vaulted ceilings and extensive use of glass, featuring a reception hall, two bedrooms, bathroom, and a large open-plan kitchen/living dining area. The property is being sold with no chain and offers vacant possession. With ultrafast broadband and mobile coverage available, this unique opportunity is perfect for those looking to create a bespoke home in a peaceful setting.
