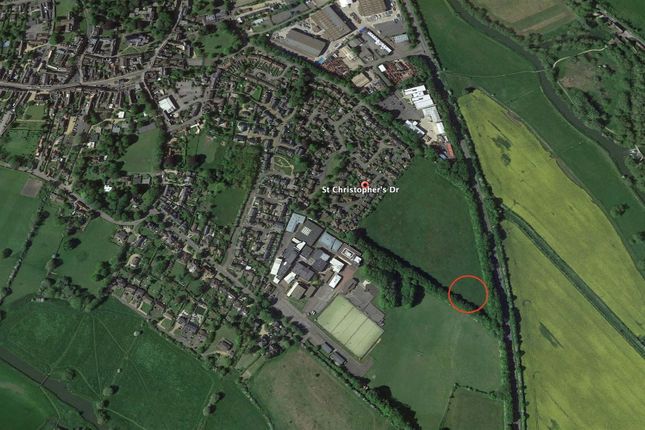
>
Plot 65 St. Christophers Drive, Oundle. Land for sale
Plot 65 St. Christophers Drive, Oundle. PE8
£220,000
Plot 65 St. Christophers Drive, Oundle. PE8
£220,000
Our Summary
- The self-build plot was granted outline approval under planning reference 19/01355/OUT by North Northamptonshire District Council, which has now lapsed and a new full planning permission will be required
- DESCRIPTION - The Masterplan for the land at St Christophers Drive, provides for 62 dwellings and 3 self-build plots
- These self-build plots were granted outline approval under planning reference 19/01355/OUT
- CONCEPT - The design concept behind the self-build plots is to ensure full integration with the wider site and future infrastructure, including both vehicular & pedestrian networks
- The self-build plots will be accessed via a private driveway that has access from the adoptable highway
- DESIGN FRAMEWORK - The purpose of the design framework is to set clear guidelines for individual developers of the self-build plots at St Christophers Drive
- The Design Framework strikes a balance between the need to create a cohesively designed development and the freedom and flexibility expected when designing within the self-build culture
- PLANNING - Outline planning permission was granted for the self-build plots but that outline has now expired and therefore a full planning permission will be required by the owner of the plot to deal with all on-plot spatial and design components
- Full planning applications would be submitted to the Local Planning Authority for consideration in the normal manner
- TIMESCALE: Each plot design/project will be delivered within 12 months of the start on site in order to minimise disruption to others (this would be secured contractually and act as additional control over and above any relevant timescales detailed in the planning permission)
- PROVIDED INFRASTRUCTURE :- ACCESS: Persimmon Homes will provide road access to all plots in accordance with the approved Outline planning consent which provides for access connections to the wider development road layout with internal roads to be approved by the Reserved Matters application for the development
- RECYCLING & WASTE MANAGEMENT: All planning applications should provide for refuse storage in line with the current Local Authority recycling provision
- 5- Access to the self-build plots will be fixed in accordance with the wider site Masterplan
- PLANNING SUBMISSIONS - Detailed proposals for individual plots should be submitted to both the LPA and also Persimmon Homes for approval
- 3 - Proposed plans are submitted to Persimmon Homes for comment /approval4- If approved, purchasers submit a full planning application to North Northamptonshire District Council and5 - If approved, plot purchasers gain the necessary approval for planning conditions
- Excellent self build plot
- Full planning application required
Description
This is an exciting opportunity for a self-builder to create their dream home in the charming market town of Oundle, Northamptonshire. The plot, measuring approximately 32.02m deep x 8.59m wide, sits on the southern border of a larger development by Persimmon Homes and offers stunning views of an open space. The plot has outline approval under planning reference 19/01355/OUT, which has now lapsed, and a new full planning permission will be required. Oundle is a picturesque town with a rich history, known for its Georgian streetscapes, independent shops, and eateries. The town is conveniently located near Peterborough, Rushden, and Kettering, with Cambridge and Birmingham airports within easy reach. The design concept for the self-build plots emphasizes integration with the wider site and future infrastructure, while allowing for individual expression within a strict design framework. The plot sales will be subject to a separate contractural approval process by Persimmon Homes, and a full planning permission will be required to deal with on-plot spatial and design components.
