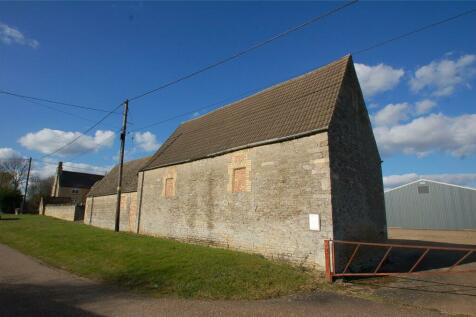
>
Land for sale
Main Street, Wigsthorpe
£550,000
Main Street, Wigsthorpe
£550,000
Our Summary
- An exciting development site with full planning permission for the conversion of three traditional barns, with gardens and parking, set in a beautiful, rural hamlet with good communication links
- The Site This attractive site, as per the attached plan, comprises three barns for conversion and extension, within a farmyard setting
- Planning Permission East Northamptonshire Council, on 16 August 2017, granted Full Planning Permission, under reference 17/01325/FUL, for ‘Part demolition of the existing steel barn and demolition of one existing concrete barn and conversion of the remaining barns to form three residential units, including landscaping, parking and access’ - an electronic copy of the Decision Notice and planning drawings are available from Woodford & Co
- The development has been implemented, and has a certificate of Lawfulness under reference NE/21/01091/LDE - Lawful commencement of the works approved under planning reference 17/01325/FUL to enable consent in perpetuity
- The scheme grants planning permission for the conversion and extension of the traditional barns to create dwellings as follows:- Unit A – A detached, part-two storey barn of approximately 188 sqm GIA
- Not to erect any new building or structure or extend or alter the appearance of any existing building or structure other than in accordance with Planning Permission 17/01325/FUL
- The vendor is content to allow a variation of up to 5% of GIA through a variation to the planning consent without the Society’s prior written approval
Description
This attractive development site in Wigsthorpe, a rural hamlet in East Northamptonshire, offers three traditional barns with full planning permission for conversion into three residential units. The site, surrounded by rolling countryside, is just 4 miles from the historic town of Oundle and has good communication links to Peterborough, Huntingdon, and Kettering. The barns, built of local limestone, will be converted into Units A, B, and C, with a total gross internal area of approximately 705.2 sqm. The development will have its own access points and parking, and the steel portal barn to the eastern boundary will need to be removed by the purchaser. The site has been granted full planning permission, and a certificate of Lawfulness has been issued, allowing consent in perpetuity. The property is being sold with vacant possession and is subject to certain restrictive covenants.
