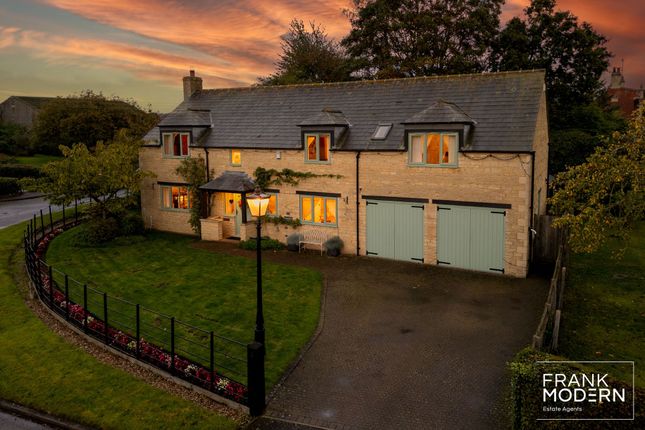
>
5 bedroom detached house for sale
Chapel Street, Haconby, PE10
£550,000
Chapel Street, Haconby, PE10
£550,000
Our Summary
- There is a timber shed to be included in the sale and external access to a workshop, which forms part of the house's body; this space can be additional living accommodation accessed internally via the house (subject to the necessary approvals)
Description
This stunning five-bedroom detached family home is situated in the heart of Haconby village, overlooking the village green. Built in 2002, the property boasts over 2,380 square feet of living space across two levels, featuring a spacious lounge with dual-aspect windows, a solid oak floor, and a feature Inglenook fireplace and stove. The ground floor also includes a modern fitted dining kitchen, a separate dining room, a utility room, and a ground-floor WC. The first floor features five double bedrooms, including two with en-suite shower rooms, and a separate family bathroom with a roll-top bath and separate shower cubicle. The property also benefits from a block-paved driveway, an integral double garage, and a beautiful lawned garden to the side. The rear garden is fully enclosed and features a flagged patio area, summerhouse, garden pavilion, and bar, as well as a timber shed and external access to a workshop that could be converted into additional living space (subject to necessary approvals).
