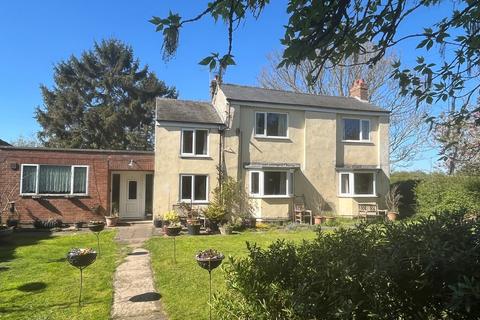
>
Sly's Farm, South Drove, Spalding Common 4 bed detached house for sale
Sly's Farm, South Drove, Spalding Common
£485,000
Sly's Farm, South Drove, Spalding Common
£485,000
Our Summary
- Along with the established private gardens the property has a driveway access off South Drove providing multiple parking and giving access to: BRICK AND PANTILED BARN - POTENTIAL FOR CONVERSION (SUBJECT TO PLANNING CONSENT) GROUND FLOOR ACCOMMODATION 33' 5" x 16' 4" (10
- 25m), steps to: OVERHEAD MEZZANINE AREA 45' 11" x 16' 4" (14m x 5m) maximum overall We consider the barn has potential for conversion to a residential property subject to the usual planning consents
- 49m) With corrugated roof, concrete base, power and lighting, further development potential
Description
This property is a traditional Lincolnshire house situated on a 2.5-acre site with established gardens. The house has a range of features including a study, kitchen, lounge/diner, and three bedrooms on the first floor. The property also has a separate bathroom, separate WC, and a utility room. The kitchen has a range of fitted units, roll-edge worktops, and a sink unit with a mono-block mixer tap. The lounge/diner has a walk-in UPVC bay window, two radiators, and an open fireplace. The first-floor landing has a UPVC window to the rear elevation, and there are three bedrooms, a bathroom, and a dressing room/store. The property also has a brick and pantiled barn with potential for conversion, subject to planning consent, as well as a number of outbuildings and a five-bay open-fronted corrugated store. The property is situated off South Drove, with a driveway access and multiple parking.
