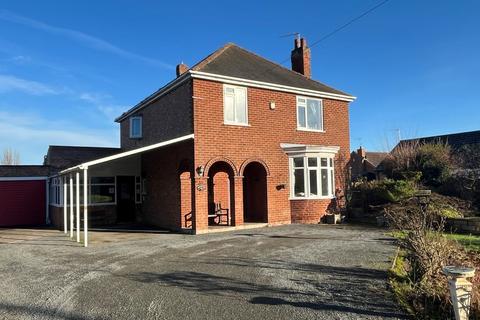
>
High Street, Gosberton 4 bed detached house for sale
High Street, Gosberton
£359,950
High Street, Gosberton
£359,950
Our Summary
- Offers scope for updating
- SPECIAL NOTE In the Agents opinion the property offers great scope for extension or potentially additional building either on the garden area to the western side or potentially on the front garden subject to Planning Consent and Building Regulations
Description
This individual detached property, built circa 1925, boasts generous-sized gardens, ample parking, and a double garage. Situated in a central village location, the property offers scope for updating and extension or potentially additional building, subject to planning consent and building regulations. The four-bedroomed accommodation features a pillared open storm porch and attractive part-lead glazed front entrance door, leading to a reception hall with understairs store cupboard. The property also includes a sitting room, dining room, ground-floor bedroom, en-suite shower room, kitchen, pantry, conservatory, wash house, separate WC, and a galleried first-floor landing. The first floor features three further bedrooms, a bathroom, and a built-in airing cupboard. The property occupies a generous-sized plot, set well back from the road, with a large lawned front garden, extensive stocked borders, raised fishpond, and a tarmacadam driveway leading to a parking area and turning bay. The attached double garage and additional garden areas offer further storage and recreational space.
