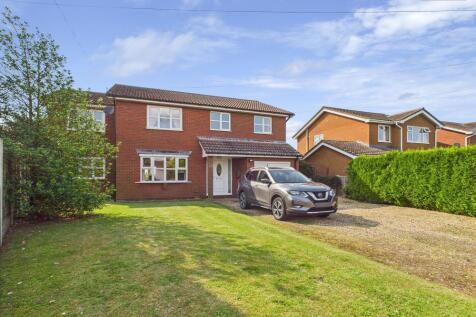
>
5 bedroom detached house for sale
Broadgate, Weston Hills, Spalding
£465,000
Broadgate, Weston Hills, Spalding
£465,000
Our Summary
- Notably, there are two access points to the first floor, one via the main staircase and another through a charming spiral staircase in the side extension, which offers potential for an annex
- This property is presented to a good standard throughout and offers tremendous potential for a growing family
- 72 (16'11" x 8'11") - Epc - D - 59/71Tenure - Freehold - Important Legal Information - Construction: StandardAccessibility / Adaptations: NoneBuilding safety: NoKnown planning considerations: NoneFlooded in the last 5 years: NoSources of flooding: n/aFlood defences: NoCoastal erosion: NoOn a coalfield: NoImpacted by the effect of other mining activity: NoConservation area: NoLease restrictions: NoListed building: NoPermitted development: NoHoliday home rental: NoRestrictive covenant: NoBusiness from property NOT allowed: NoProperty subletting: NoTree preservation order: NoOther: NoRight of way public: NoRight of way private: NoRegistered easements: NoShared driveway: NoThird party loft access: NoThird party drain access: NoOther: NoParking: Single Garage, Driveway PrivateSolar Panels: NoWater: MainsElectricity: Mains SupplySewerage: MainsHeating: OilInternet connection: FttpInternet Speed: up to 54MbpsMobile Coverage: EE - Great, O2 - Great, Three - Great
Description
Nestled in the charming village of Weston Hills, this impressive detached house offers a perfect blend of modern living and picturesque countryside views. The property, originally constructed in the mid-1980s, has been thoughtfully extended on both sides, resulting in over 2400 square feet of versatile accommodation. The ground floor features two spacious reception rooms, a generous bow-fronted living room, a fully fitted kitchen with panoramic views of the garden and surrounding countryside, and a breakfast room connecting to a practical utility room. The first floor comprises five well-proportioned bedrooms, including a master suite with a dressing area and a luxurious en-suite shower room. The property also features a recently refitted family bathroom, a cinema room, and a spiral staircase in the side extension that offers potential for an annex. The extensive gravel driveway provides ample parking for six or more vehicles, and the west-facing rear garden is a true highlight, enclosed by a wooden fence and featuring a patio area that invites you to relax and enjoy the stunning Lincolnshire countryside views. This property is presented to a good standard throughout and offers tremendous potential for a growing family.
