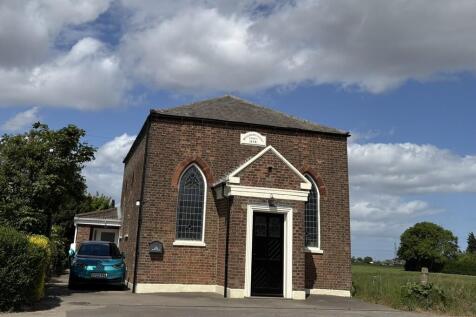
>
High Street, Whaplode, PE12 6TG 3 bed detached house for sale
High Street, Whaplode, PE12 6TG
£245,000
High Street, Whaplode, PE12 6TG
£245,000
Our Summary
- Planning consent has now been granted for conversion of the buildings to a 3-bedroom residential property with parking
- PLANNINGPlanning consent has been granted for the conversion of the property to a 3 bedroom dwelling, with an open plan Living/Dining/Kitchen space - Ref H23-0409-24
- PP now granted for conversion to a 3-bedroom residential property
Description
This former Methodist Church, built in 1838, is a unique property with a rich history. The property has undergone extensive renovations in 2017 to convert it into a showroom for a ceramics business, and now planning consent has been granted to convert it into a 3-bedroom residential property. The property has a gross internal floor area of approximately 185m² and sits on a plot of 264m². The property features two adjoined buildings with a mix of brick and slate construction, with a side parking area and a concrete forecourt. The interior has been renovated to include a mezzanine area, kitchen, two bathrooms, and a rear store. The property has a mix of UPVC and timber-framed windows, with stained glass panels and a new timber front door. The property is being sold by private treaty and offers a unique opportunity to convert a historic building into a residential home.
