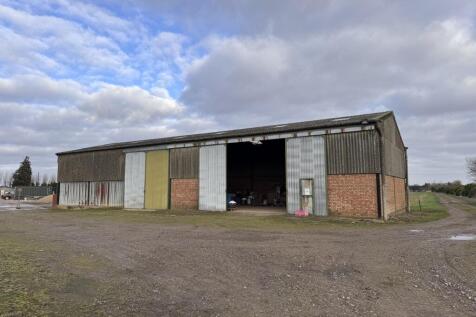
>
Barn conversion for sale
Barn Off Cade Drove, Gedney Broadgate, Spalding, PE12 0DG
£250,000
Barn Off Cade Drove, Gedney Broadgate, Spalding, PE12 0DG
£250,000
Our Summary
- Barn Conversion Opportunity off Cade Drove, Spalding, Lincolnshire Guide Price: £250,000Barn Conversion OpportunityDetailed DescriptionThe land and property offered for sale extends to 0
- 44 acres) (including the access) and provides a significant residential development opportunity located on the south side of Cade Drove near Gedney, Lincolnshire
- 78 acres) of agricultural land with Full Planning Permission for a change of use to gardens, driveways and vehicular parking for the approved barn conversion
- Parcel A (hatched blue) is being offered with a new Overage Agreement triggered on the implementation of a Planning Permission for any change of use from Agriculture, or on the sale of the property with the benefit for Planning Permission
- The Overage term and percentage uplift can be negotiated with the Selling Agent
- PLANNING H06-0868-23: Approved Class Q change of use of agricultural building into two dwellings with associated works (Granted - 27th November 2023)
- H06-0944-24: Full Planning change of use of agricultural land to gardens, driveways and vehicular parking for approved barn conversion under approved Class Q Prior Notification Application H06-0868-23 (Granted - 7th January 2025)
- Planning for this development has been granted on the basis that the Biodiversity Net Gain conditions will be met on-site by the creation of the gardens for the residential property
- All details of the Applications can be found on the South Holland District Council Website's Planning Portal using the postcode or reference numbers
- Significant residential development opportunity
Description
This property is a barn conversion opportunity located on the south side of Cade Drove near Gedney, Lincolnshire. The property extends to 0.58 hectares (1.44 acres) and includes a general purpose agricultural building with Prior Approval for a change of use from an agricultural building into two dwellings, and 0.32 hectares (0.78 acres) of agricultural land with Full Planning Permission for a change of use to gardens, driveways, and vehicular parking for the approved barn conversion. The building is constructed from red brick and steel walls, corrugated sheet cladding, and roof with a concrete floor, and is identified as presumed asbestos cement material. The property also includes 0.87 hectares (2.15 acres) of bare land to the north of the building and/or 0.62 hectares (1.52 acres) to the south east of the plot, which are being offered for sale separately. The property has been granted planning permission for a change of use of the agricultural building into two dwellings and for the change of use of the agricultural land to gardens, driveways, and vehicular parking for the approved barn conversion. The property is being sold with vacant possession and is subject to certain rights of way and easements. Viewings are strictly by appointment with Brown & Co.
