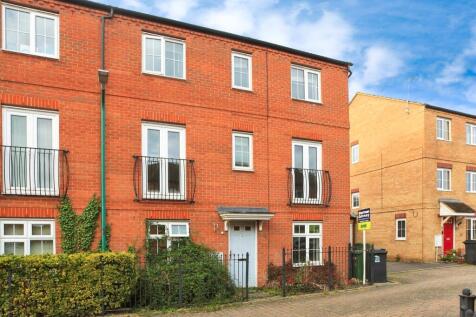
>
6 bedroom semi-detached house for sale
Barley Mews, Peterborough
£280,000
Barley Mews, Peterborough
£280,000
Our Summary
- Reception Hall - 11'4" x 5'5"Lounge - 11'4" 10'1"Study - 8'1" x 7'7"Kitchen/Diner - 18'2"max x 10'8"max (including cupboard)Utility Room - 7'5" x 5'5"Downstairs Cloakroom - 6'1" x 3'2"First Floor Landing - 9'8"max x 8'1"max (including stairs)Bedroom 3 - 14'5" x 13'3"Bedroom 4 - 13' x 8"Bedroom 5 10'5" x 8'1" Two Piece Cloakroom - 7'6"max x 4'4"max Separate Shower - 4'2"max x 2'5"max (including shower cubicle)Second Floor Landing - 13'1"max x 6'2"max (irregular shaped room/including stairs)Bedroom 1 - 13'1"max x 12'2"max (including recess)En-Suite Shower Room - 4'7"max x 4'7"max (excluding shower cubicle)Bedroom 2 - 13'4"max x 12'5"max (irregular shaped room/including recess)Bedroom 6 - 10'6" x 8'2"Family Bathroom - 7'9"max x 5'7"max (excluding door recess)Auctioneer's Comments This property is offered through Modern Method of Auction
- Sale by Modern Auction (T&Cs apply)
Description
This spacious family home is situated within walking distance to local shops and schools, and is easily accessible to the city center, train, bus stations, and the A1. The property comprises six bedrooms, two reception rooms, a kitchen/diner, utility room, two cloakrooms, an en-suite shower room, and a separate shower. The ground floor features a reception hall, lounge, study, kitchen/diner, and utility room, while the first floor has three bedrooms, a family bathroom, and a separate shower room. The second floor has three further bedrooms, including an en-suite shower room. The property also benefits from a driveway providing off-road parking and side-gated access to the rear garden. With its proximity to local amenities and potential for further development or use as an HMO, this property offers a great opportunity for investors or families alike.
