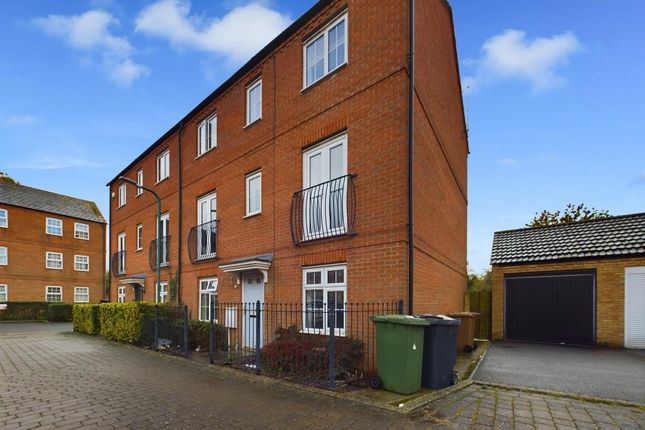
>
6 bedroom semi-detached house for sale
Barley Mews, Peterborough
£350,000
Barley Mews, Peterborough
£350,000
Our Summary
- Offered with no forward chain, the home features a recently refitted kitchen and requires only minimal work to bring it up to a high rental standard
- Situated close to local schools, shops, and convenient transport links to Peterborough’s city centre, this property combines practicality with potential
- This home is a fantastic find, combining practicality with potential
- Important Legal Information - Construction: StandardAccessibility / Adaptations: NoneBuilding safety: NoKnown planning considerations: NoFlooded in the last 5 years: NoSources of flooding: n/aFlood defences: NoCoastal erosion: NoOn a coalfield: NoImpacted by the effect of other mining activity: NoConservation area: NoLease restrictions: NoListed building: NoPermitted development: NoHoliday home rental: NoRestrictive covenant: NoBusiness from property: NoProperty subletting: NoTree preservation order: NoOther: NoRight of way public: NoRight of way private: NoRegistered easements NoShared driveway: NoLoft access: NoDrain access: NoOther: NoParking: Single Garage, Driveway PrivateSolar Panels: NoWater: MainsElectricity: Mains SupplySewerage: MainsHeating: Gas MainsInternet connection: CableInternet Speed: up to 80MbpsMobile Coverage: EE - Great, O2 - Great, Three - Excellent, Vodafone - Great
Description
This six-bedroom semi-detached townhouse in the sought-after Sugar Way area is an excellent investment or spacious family home opportunity. With a HMO licence that can be renewed, the property is registered under a limited company, making it ideal for investors or large families. The home features a recently refitted kitchen and requires minimal work to bring it up to a high rental standard. The property has a quiet cul-de-sac location, close to local schools, shops, and transport links to Peterborough's city centre. The interior boasts a spacious entrance hall, a study, a living room, a kitchen/dining room with French doors to the garden, and a utility room with a second door to the garden. The first floor has three bedrooms, a shower room, and a storage cupboard, while the second floor features three more bedrooms, one with a Juliette balcony, and a three-piece en-suite bathroom. The property also has a three-piece family bathroom and an enclosed rear garden with patio seating and lawn. With off-road parking and a single garage, this home combines practicality with potential, making it a fantastic find for anyone looking for a spacious and versatile living space.
