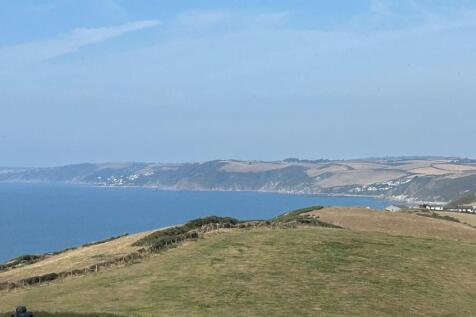
>
Three Bed Stately Albion Warwick... 3 bed lodge for sale
Three Bed Stately Albion Warwick Executive 2017, Whitsand Bay Fort, Donkey Lane, Millbrook, Cornwall, PL10 1JZ
£139,995
Three Bed Stately Albion Warwick Executive 2017, Whitsand Bay Fort, Donkey Lane, Millbrook, Cornwall, PL10 1JZ
£139,995
Our Summary
- * 117 year land registry Lease * Low maintenance CanExel exterior * LPG central heating * Composite entrance door leads to an inner hallway * Oak panel internal doors with wooden thresholds throughout * Dimmable down lights throughoutLarge open plan kitchen, living room/ dining area Kitchen units and island benefit from granite work tops, a carron phoenix sink with a swan neck tapElectric ceramic hobStainless steel chimney extractor hoodIntegrated dishwasher and fridge / freezer (70 / 30)Extendable oak dining table with six dining chairs One 3 seater sofa, One 2 seater sofa bed, One cuddle chair and a foot stoolOak coffee table Electric effect woodburning stoveNautical stripe Roman blindsCrafted Oak laminate flooringBedroom OneKingsize Oak bed with matching oak bedside cabinets, wardrobe, dressing table with 3 drawers, mirror and stool Crafted Oak laminate flooringEn-suite Fully tiled en-suite shower room with 900mm x 900m quadrant shower cubicleMirror Cabinet with light and electric socket for razor and electric toothbrushChrome towel radiatorBedroom TwoTwo full size single beds with a 3 drawer bedside cabinet Spacious Wardrobe with a rail for hanging garments and drawers for storage Crafted Oak laminate flooringBedroom ThreeOne Double bed with a bedside cabinet either sideA large wardrobe, drawers and cupboards provide plenty of storage Crafted Oak laminate flooringFully tiled family bathroomFeatures a shower over a P-shape bathMirror Cabinet with light and electric socket for razor and electric toothbrushChrome towel radiatorUtility Room Accommodates an Ariston combi-boiler, a Zanussi washer / dryer, storage shelves and coat hooks
Description
This beautifully presented 42ft x 20ft, 3-bedroom lodge boasts stunning coastal and countryside views over the 'Salt Path' towards Downderry, Looe, and Plymouth. With a 117-year land registry lease, the property features a low-maintenance CanExel exterior, LPG central heating, and composite entrance door leading to an inner hallway. The open-plan kitchen, living room, and dining area is equipped with granite worktops, a carron phoenix sink, electric ceramic hob, and integrated appliances. The living area features an oak coffee table, electric effect woodburning stove, and nautical stripe Roman blinds. The three bedrooms, including an en-suite shower room, are spacious and well-appointed, with crafted oak laminate flooring throughout. The property also features a fully tiled family bathroom, utility room, and a large wrap-around decking area with views towards Plymouth.
