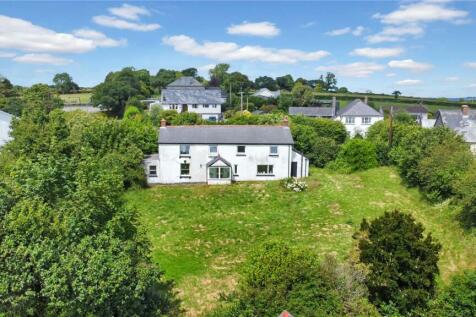
>
4 bedroom detached house for sale
St. Ive, Cornwall PL14
£300,000
St. Ive, Cornwall PL14
£300,000
Our Summary
- Recently lapsed planning to build a detached 3 bed barn style house
- Offering tremendous ongoing renovation with unexploited permitted development potential
- Further possibilities exist to benefit from recently lapsed planning to build a detached 3 bed barn style house within the curtilage
- Full details can be found on Cornwall Council Online Planning Register, Planning Application Number PA18/11636
- In addition, there is a detached double garage / workshop (formerly the village blacksmith’s) this has the possibility for further alternative uses subject to planning
- Potential for conversion to ensuite for bedroom 1 and separate WC
- The substantial detached garage/workshop has excellent scope for its use including conversion subject of obtaining any of the necessary planning permissions required
- Verified Material InformationGuide price: £300,000 - £325,000Council tax band: ETenure: FreeholdProperty type: HouseProperty construction: Standard form & mundicNumber and types of room: 4 bedrooms, 1 bathroom, 1 receptionElectricity supply: Mains electricitySolar Panels: NoOther electricity sources: NoWater supply: Mains water supplySewerage: Septic tankHeating: NoneHeating features: Double glazing and Wood burnerBroadband: ADSL copper wireMobile coverage: O2 - Excellent, Vodafone - Excellent, Three - Excellent, EE - ExcellentParking: Garage, Driveway, Off Street, and PrivateBuilding safety issues: NoRestrictions - Listed Building: NoRestrictions - Conservation Area: NoRestrictions - Tree Preservation Orders: NonePublic right of way: NoLong-term flood risk: NoCoastal erosion risk: NoPlanning permission issues: NoAccessibility and adaptations: NoneCoal mining area: NoNon-coal mining area: YesEnergy Performance rating: EAll information is provided without warranty
Description
Myrtle House is a substantial detached four-bedroom residence situated on a 0.48-acre site, offering tremendous renovation potential and unexploited permitted development opportunities. The property has recently lapsed planning permission to build a detached three-bedroom barn-style house within the curtilage. The property also features a detached double garage/workshop with potential for alternative uses subject to planning. The interior boasts a generous hallway, sunroom, living room, kitchen/diner, and four bedrooms, including a master bedroom with built-in wardrobes. The property has a large, enclosed private garden, substantial off-road parking, and a garage that can accommodate two large commercial vehicles or large motor homes/boats. With no onward chain, this property presents a unique opportunity for renovation and development.
