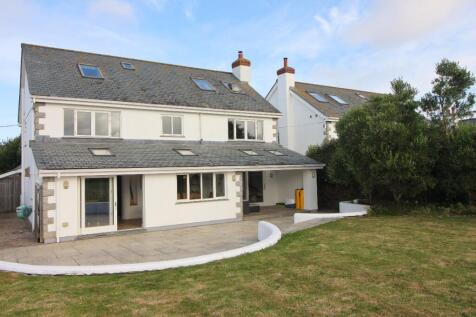
>
5 bedroom detached house for sale
PL28
£1,100,000
PL28
£1,100,000
Our Summary
- PLANNING PERMISSION Under planning reference PA20/05615 there is permission to erect a double garage and annexe
- Assumptions should not be made that the property has all the necessary planning permissions and building regulations
- PLANNING PERMISSION FOR ANNEXE
Description
Boslowen is a stunning, modern family home situated in the popular village of St Merryn. The interior design seamlessly blends open-plan living spaces, with a flowing layout that maximizes natural light. The entrance hall sets the tone for the house, with warm woods and high ceilings creating a welcoming atmosphere. The kitchen is equipped with high-end appliances, including a Quooker tap and gas cooker, and opens into a dining area with French doors leading to the rear garden. The living room is spacious and bright, with triple aspect windows and a wood burning stove. The first floor features four bedrooms, including an ensuite shower room, while the master suite occupies the third floor and boasts a generous ensuite bathroom with Travertine tiling. The property also features a utility room, study, and family room, as well as a garage and ample storage throughout.
