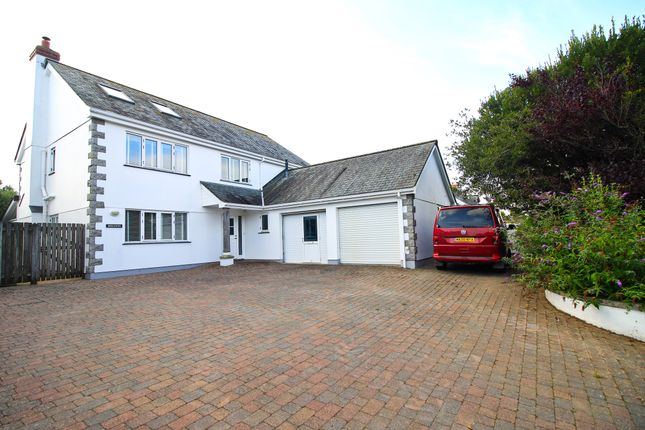
>
5 bedroom detached house for sale
PL28
£1,100,000
PL28
£1,100,000
Our Summary
- PLANNING PERMISSION Under planning reference PA20/05615 there is permission to erect a double garage and annexe
- Assumptions should not be made that the property has all the necessary planning permissions and building regulations
- PLANNING PERMISSION FOR ANNEXE
Description
Boslowen is a stunning, modern family home located in the popular village of St Merryn. The interior is designed to flow seamlessly from one space to the next, with large rear gardens perfect for play and entertaining. The entrance hall sets the tone with its warm woods and high ceilings, leading to a sleek kitchen with Quooker tap and integrated appliances. The kitchen is adjacent to two multi-functional rooms, currently used as a family room and study, which could be configured to suit. The living room is a highlight, with triple aspect windows, oak flooring, and a wood burning stove. Upstairs, four bedrooms lead off a galleried landing, with the master suite commanding the third floor and featuring a generous ensuite bathroom with travertine tiling. The property also boasts a garage, utility room, and plenty of storage throughout.
