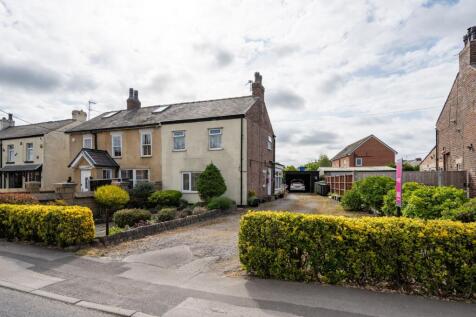
>
2 bedroom semi-detached house for sale
Chapel Lane, Banks, PR9
£190,000
Chapel Lane, Banks, PR9
£190,000
Our Summary
- With a substantial private plot and clear potential to add value through renovation, this property provides a rare opportunity to create a bespoke home in a well-established and sought-after location
- The front garden offers scope for landscaping or even extension, subject to the usual permissions, while the approach provides a low-maintenance frontage that could be easily updated for a cleaner, more contemporary aesthetic
- There’s ample floor space here for a comfortable lounge suite and accompanying furniture, and despite its need for modernisation, the layout remains practical and inviting, with scope for an open-plan feel if reconfigured
- As with the rest of the house, there’s clear potential for modern upgrades, with the benefit of an existing layout that supports a full suite of facilities without the need for structural changes
- The rear garden is particularly large for the area and offers a blank canvas for landscaping, extending, or even developing further, subject to planning
- The depth and width of the plot also provide genuine potential to extend the house without overly compromising garden space — a rare benefit that significantly enhances the property’s long-term value
- With around 1,100 square feet, a good location and the rarity of such a substantial plot in this area make it an opportunity worth considering for those seeking to put their own stamp on a property
- Whether you’re a first-time buyer looking to create a long-term home, a growing household in need of more flexible space, or an investor looking for a solid project with room for capital uplift, there’s a lot here that makes sense — and even more that could be made special
Description
This two-bedroom semi-detached home in Banks village, West Lancashire, offers a rare opportunity to create a bespoke property in a well-established and sought-after location. The home has a substantial private plot with potential to add value through renovation, and features a generous off-road parking area and a large rear garden with scope for landscaping or extension. The interior includes a traditional hallway, a spacious living room with a central fireplace, and an open-plan kitchen and dining area that opens onto the rear garden. The two double bedrooms are located upstairs, along with a family bathroom that has clear potential for modern upgrades. The property also benefits from a detached double garage with an adjoining workshop, and is situated in a popular village with a range of local amenities, good schools, and regular public transport links. With around 1,100 square feet of living space, this home invites imagination and offers a lot of potential for buyers looking to put their own stamp on a property.
