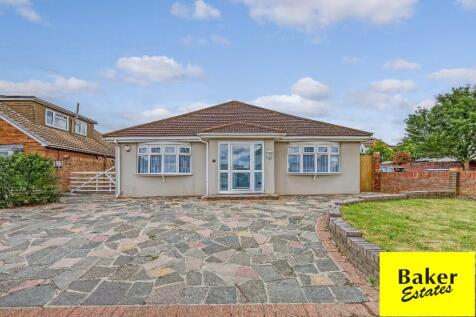
>
3 bedroom detached house for sale
Collier Row Lane, Romford, London, RM5
£599,999
Collier Row Lane, Romford, London, RM5
£599,999
Our Summary
- With front and side access, scope to re develop or extend out and up
- Large kitchen/diner, great size living room and parking PREVIOUS PLANNING APPROVAL FOR SEPARATE ANNEXE Paved driveway for off street parking for up to 4 cars, UPVC porch, door into Hallway- painted walls, laminate flooring, radiator doors to Bedroom 1- 10'9 x 15'1- fitted carpet, painted walls, double glazed bay window to front aspect, radiator, Bedroom 2- 10'1 x 14'10- fitted carpet, painted walls, double glazed bay window to front aspect, radiator, Bathroom- low level w/c, panelled bath with shower over, double glazed window to side elevation, hand basin, tiled floor, tiled walls Lounge /diner -25'7 x 23'1- fitted carpet, double glazed window to rear aspect, door into Bedroom 3/ second reception- 14'1 x 15'1- laminate flooring, painted walls, double glazed window to side elevation Kitchen- 24'9 x 9'1- range of eye and base level units, double glazed window to side and rear aspect, space for washing machine, integrated fridge/freezer, gas cooker, vinyl flooring, loft access, UPVC door into Rear garden- Paved patio area, paved path to both sides to front aspect, steps up to lawn area, access to summer house and paved driveway for off street parking accessed by gates in Mowbrays Road Whilst Baker Estates (Hainault) Ltd, trading as Baker Estates ('We', 'Us', 'Our') make every reasonable effort to ensure that all content provided on this website is accurate and current, this is not guaranteed
- Exciting development opportunity
Description
This spacious 3-bedroom detached bungalow is situated on a sizable plot in Collier Row, offering a unique opportunity to redevelop or extend the property. The home boasts a large kitchen/diner, great size living room, and ample parking for up to 4 cars. The interior features a mix of fitted carpets, laminate flooring, and painted walls, with double-glazed windows throughout. The property also benefits from a previous planning approval for a separate annexe, providing endless possibilities for extension or redevelopment. The location is ideal, with nearby shops, schools, and transport links, making it a perfect family home that can be moved into straight away. The rear garden features a paved patio area, lawn, and access to a summer house, providing a tranquil outdoor space to relax and enjoy.
