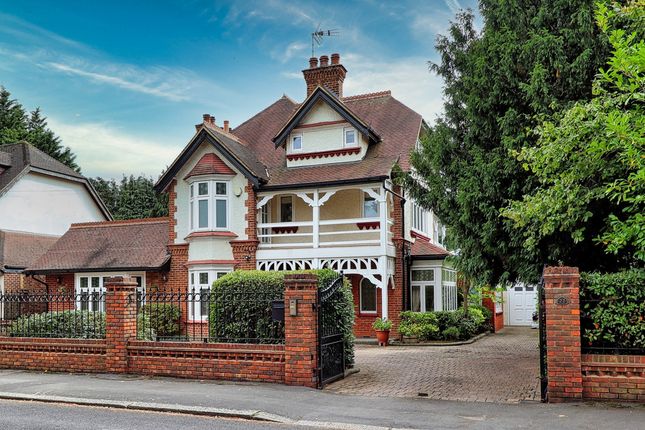
>
Burntwood Avenue, Hornchurch, RM11 5 bed detached house for sale
Burntwood Avenue, Hornchurch, RM11
£2,399,995
Burntwood Avenue, Hornchurch, RM11
£2,399,995
Our Summary
- Although this is a sizeable, quality, character family home, subject to the necessary planning permission, there is still scope to extend and develop further if required
- EDWARDIAN CHARACTER HOUSESOUGHT AFTER ROADPLOT APPROACHING HALF AN ACRESECURE GATED FRONTAGEENTRYPHONE SYSTEMIN AND OUT DRIVEWAYGAS CENTRAL HEATING DOUBLE GLAZEDOAK PARQUET FLOORING TO RECEPTIONS AND HALLWAYRECEPTION HALL 27'3" X 9'1"DRAWING ROOM 21'8" X 19'1"SITTING ROOM 16' X 15'DINING ROOM 15'8" X 11'7"STUDY 18'3" X 11'8"ORANGERY 15' X 11'3"FITTED KITCHEN/BREAKFAST/FAMILY ROOM 34'8" X 12'8" maxLAUNDRY ROOM 11'5" X 11'GROUND FLOOR CLOAKROOMMASTER BEDROOM 21'7" X 15' OVERALLFITTED DRESSING ROOMLUXURY EN-SUITE SHOWER ROOM WITH BALCONYBEDROOM TWO 16'1" X 15'3" WITH BALCONYBEDROOM THREE 16' X 13'4"LUXURY FAMILY BATHROOMBEDROOM FOUR 16'2" X 16'1" WITH EN-SUITEBEDROOM FIVE 15'1" X 15' WITH EN-SUITEDOUBLE LENGTH GARAGE 35' X 9'5"SOUTH FACING REAR GARDEN AROUND 165'SCOPE TO EXTEND AND ADD VALUE ( STPP )Tenure: FreeholdTax Council Band: GLocal Authority: Havering
Description
This stunning Edwardian family home is situated in a highly sought-after location on Emerson Park, boasting a secluded plot of approximately half an acre. The property features five double bedrooms, four bathrooms, and four reception rooms, including a beautiful reception hall, drawing room, sitting room, dining room, and an orangery. The well-fitted kitchen/breakfast/family room is a standout feature, and the property also includes a laundry room, ground floor cloakroom, and a garage. The south-facing rear gardens offer extensive lawns, patio areas, and mature trees, providing a peaceful and private outdoor space. With its unique character, impressive size, and potential for further development, this property is an ideal family home.
