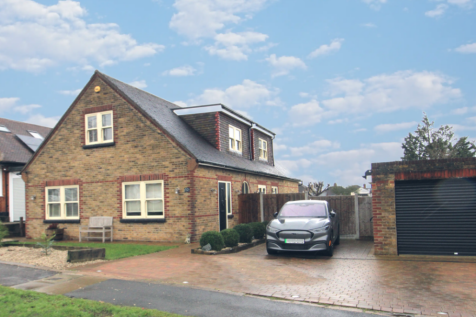
>
Cranham Gardens, Upminster RM14 4 bed detached bungalow for sale
Cranham Gardens, Cranham, Essex
£950,000
Cranham Gardens, Cranham, Essex
£950,000
Our Summary
- With impressive side plot with potential for further development subject to planning permission
- Double glazed door to side leading to; Impressive Entrance Hall: Double glazed arched window to side, coved ceiling, double glazed window to front, radiator, wood flooring, understairs storage cupboard, door leading to; Lounge: Double glazed French style doors and window to side, two radiators, wood effect flooring, feature chimney with opening leading through to; Kitchen/Dining Room: Double glazed bi-fold doors to rear overlooking the garden, a range of units at eye and base level with, complimentary work surfaces with inset single sink unit with mixer tap over, inset hob with extractor above and built in double oven/microwave, central island with storage under, bespoke attached dining table, wood effect flooring, inset spotlights to ceiling, utility cupboard, door to; Utility Room: Double glazed obscure door to side, a range of units at eye and base level with space for tumble drier, washing machine, fridge freezer, extractor Bedroom Five/Reception: Double glazed window to front, wood effect flooring, radiator Study: Double glazed window to side, radiator Ground Floor Cloakroom: Suite comprising of low level W/C, wash hand basin, extractor First Floor Landing: Built in storage, airing cupboard, door leading to; Bedroom One: Double glazed window to rear, radiator, a range of built in wardrobes to remain, door leading to; Ensuite Shower Room: Double glazed skylight window to side, suite comprising of glazed screen shower cubicle with double head off mains shower, low level W/C, wash hand basin with mixer tap and pop up waste, heated towel rail, shaver point Bedroom Two: Double glazed window to front, eaves storage, built in shelving, radiator Bedroom Three: Double glazed window to side, radiator, inset spotlights to ceiling Bedroom Four: Double glazed window to side, radiator, walk in wardrobe Family Bathroom: Double glazed sash window to side, suite comprising of corner paneled bath with mixer tap and shower attachment, wash hand basin with mixer tap and pop up waste, low level W/C, shaver point, radiator Exterior: Front Garden: Paved allowing for Off Street Parking with remainder laid to lawn with personal side gate and own driveway to Garage with up and over doors Rear Garden: Commencing with patio area with remainder laid to lawn with flowers and shrubs to borders, Summer House to remain, impressive side plot with huge potential for further development subject to planning permission
Description
This deceptively spacious Four/Five Bedroom Detached property boasts a wealth of features and impressive side plot with potential for further development. The property has a modern layout, with a double glazed door leading to an entrance hall with coved ceiling, wood flooring, and understairs storage cupboard. The lounge has double glazed French style doors and a feature chimney, while the kitchen/dining room features a range of units, a central island, and bi-fold doors to the rear garden. The property also has a study, ground floor cloakroom, and four first-floor bedrooms, including a principal bedroom with an en-suite shower room. The family bathroom is also located on the first floor, along with a utility room and study. The property is extensively double glazed and gas centrally heated, and is located within easy access to local shops, Upminster Town Centre, and the C2C/District Line station. An internal inspection is highly recommended to fully appreciate the accommodation on offer.
