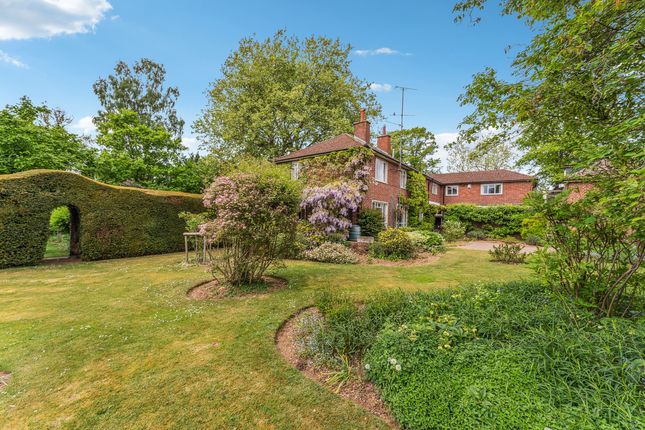
>
Kidmore Lane, Reading, RG4 6 bed detached house for sale
Kidmore Lane, Reading, RG4
£1,185,000
Kidmore Lane, Reading, RG4
£1,185,000
Our Summary
- 57 acres and comes with full planning permission for an additional 2,300 sq ft four bedroom, three bathroom detached house with garage to be built within the grounds
- Full details can be provided on request from Thomas Merrifield or alternatively from the South Oxfordshire District Council planning portal using reference P24/S0645/FUL
- In brief; there is existing access and the build would involve the comparatively simple demolition of the derelict conservatory on the existing house
- Enormous scope to create a landmark home with reconfiguration, extension and modernisation
- Full planning permission for a 2300sq ft four bedroom, three bathroom detached home to be built within the grounds – planning reference P24/S0645/FUL
- Full planning permission for a 2300sq ft four bedroom, three bathroom detached home to be built within the grounds – planning reference P24/S0645/ful
Description
This unique property, formerly the village doctors' residence, is a rare gem that comes to the market for the first time in over 60 years. The 4,000 sq ft, 6-bedroom detached home sits on a 0.57-acre plot with full planning permission to build a 2,300 sq ft, 4-bedroom, 3-bathroom detached house with garage within the grounds. The existing home offers sprawling accommodation with numerous rooms, providing a unique opportunity to create a landmark home with some reconfiguration. The property has extensive driveway parking, a double garage with a large room above, and well-maintained gardens with a pleasant aspect. The village of Sonning Common is a thriving community with good amenities, schools, and transportation links to Reading, Henley-on-Thames, and London. The property requires some renovation and has some material information to note, including an unregistered title, gas central heating that is not believed to be working, and some limitations with broadband and mobile coverage.
