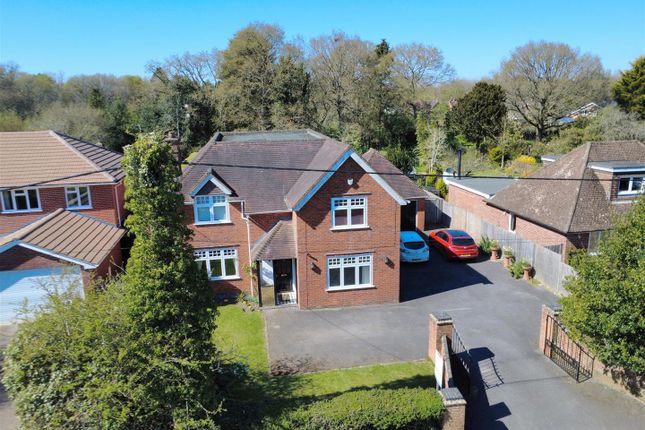
>
4 bedroom detached house for sale
Upper Bucklebury, Reading
£1,095,000
Upper Bucklebury, Reading
£1,095,000
Our Summary
- The property has planning permission for an annex and a kitchen extension and sits on a plot measuring a quarter of an acre, whilst other benefits include uPVC double glazing, oil-fired central heating, ample driveway parking, double garage and a stunning rear garden backing onto a paddock
- PLANNING PERMISSION FOR ANNEX & KITCHEN EXTENSION
- Planning permission for annex & kitchen extension
Description
This beautifully presented four-bedroom detached family home, located in the sought-after village of Upper Bucklebury, offers a deceptively large and versatile residence with plenty of features. The property, originally built in 1927 and extended, boasts uPVC double glazing, oil-fired central heating, ample driveway parking, a double garage, and a stunning rear garden backing onto a paddock. The interior features a spacious entrance hall, cloakroom, dining room, family room, drawing room, kitchen/breakfast room, utility room, and a purpose-built games room/home office on the basement level. The first floor has a master bedroom with en-suite, a guest bedroom with en-suite, two further double bedrooms, and a family bathroom. The property also has a pretty front garden, a large gated driveway, and a beautiful and private enclosed garden with patio area, manicured lawn, and ornamental pond. Located approximately 5 miles from Newbury, the village has a general store, a village inn, and a well-regarded primary school, with the nearby town of Thatcham providing a regular direct rail link to London.
