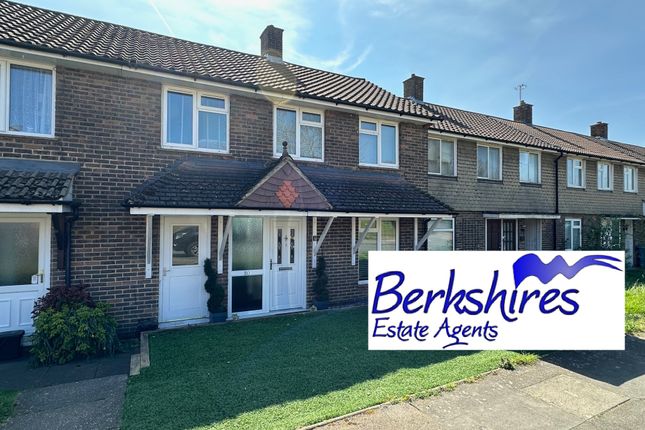
>
Bullbrook Drive, Bracknell RG12 3 bed terraced house for sale
Bullbrook Drive, Bracknell RG12
£425,000
Bullbrook Drive, Bracknell RG12
£425,000
Our Summary
- Utility room:- (10’7 x 5’9) Front aspect, double glazed door to front, space for washing machine and tumble dryer, suitable for conversion to cloakroom
Description
This property features an entrance hall with a front-facing double-glazed window and stairs leading to the first floor. The utility room, located at the front of the property, has space for a washing machine and tumble dryer and could be converted into a cloakroom. The kitchen is situated at the rear of the property and boasts a built-in kitchen with ample work surface space, a double oven, and a five-ring gas hob. The living/dining room has a front-facing aspect, a gas fire, and double doors leading to the landing. The first floor features three bedrooms, including a master bedroom with a front-facing aspect, and a bathroom with a panel-enclosed bath and shower above. The property also has a patio area and lawn garden to the rear, as well as an area of astroturf to the front. The property is freehold and is situated within the Bracknell Forest Borough Council area.
