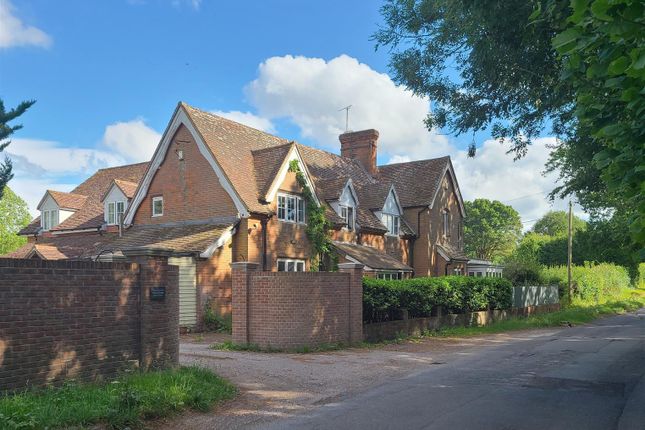
>
5 bed detached house
Crossways, Kintbury RG17
£1,495,000
Crossways, Kintbury RG17
£1,495,000
Our Summary
- ft in size and offers versatile space with the potential for an annex (previously used as a nursery), whilst other benefits include a generous plot approaching an acre in size, oil fired central heating, double glazing and an unusually large parking area
- To the front, there is ample off road parking available in which you could build a substantial garage (subject to the relevant permissions)
Description
This charming five-bedroom detached family home, dating back to 1867, offers a unique blend of character and modern convenience. The property, formerly a Bistro and nursery, boasts spacious living accommodation of 4,688 sq.ft, with versatile space that can be used as an annex. The property features a generous plot of nearly an acre, oil-fired central heating, double glazing, and an unusually large parking area. The interior includes a range of rooms, including a conservatory, snug, library, drawing room with log burner, and study/office. The upstairs bedrooms are equally impressive, with a dual-aspect principal suite, four further double bedrooms, and two family bathrooms. The property's exterior features a south-facing rear garden with lawn areas, patio seating, and far-reaching views of neighboring fields. The village of Kintbury offers good local amenities, including a primary school, doctors surgery, and railway station, while the surrounding countryside is designated as an Area of Outstanding Natural Beauty.
