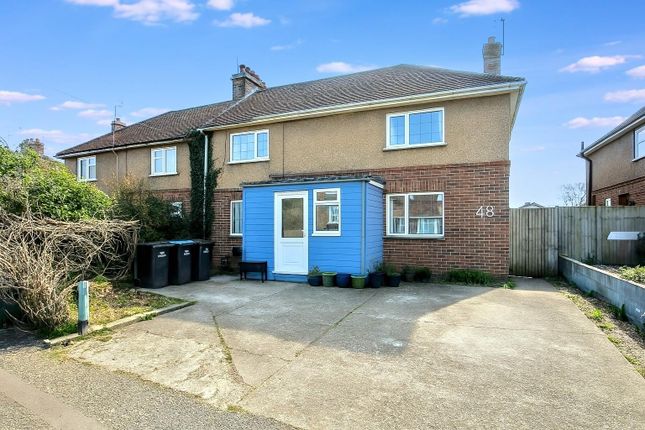
>
St. Andrews Road, Burgess Hill 4 bed semi
St. Andrews Road, Burgess Hill
£425,000
St. Andrews Road, Burgess Hill
£425,000
Our Summary
- The House - A spacious four bedroom semi-detached house which has been extended by the current owners in 2020 to the ground floor, measuring approximately 1290 sq ft to provide flexible accommodation internally, with further potential to extend or convert the loft (STPP)
- Further Attributes - Further benefits include gas central heating, double glazing throughout with scope to extend further to rear or convert the loft (subject to local planning permission)
- Potential to extend further or convert the loft (STPP)
Description
This spacious four-bedroom semi-detached house has been extended to provide flexible accommodation, with a total floor area of approximately 1290 sq ft. The property features a large south-facing garden, off-road parking for two cars, and a large workshop/shed to the rear. The ground floor has a spacious kitchen/dining room, living room, and downstairs bathroom, while the first floor has a landing with four double bedrooms, an upstairs cloakroom, and access to the loft via hatch. The property also benefits from gas central heating, double glazing, and scope to extend further to the rear or convert the loft (subject to local planning permission). Located on St Andrews Road, the property is within walking distance of highly regarded primary schools and has easy access to the town centre, railway station, and surrounding countryside.
