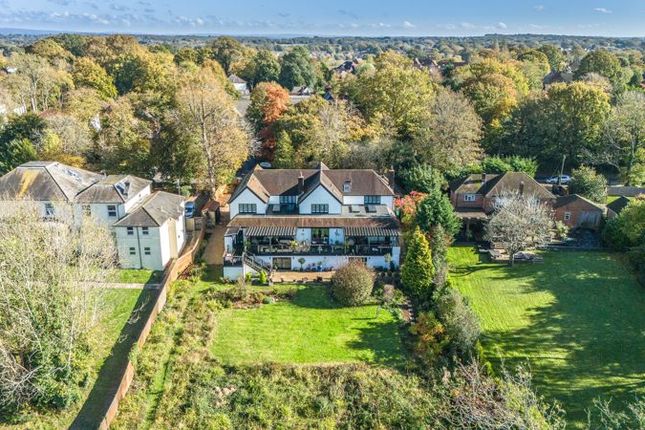
>
Keymer Road, Burgess Hill 6 bed detached house for sale
Keymer Road, Burgess Hill RH15
£1,895,000
Keymer Road, Burgess Hill RH15
£1,895,000
Our Summary
- Having been the subject of a comprehensive extension and renovation project by the current vendors, this sizable family house amasses to in-excess of 5,700sqft (inc
- There is the option to build a five bedroom detached house with the approved planning within the bottom tier of the garden (ref: AP/23/0064)
- SPECIFICATIONTwo ‘Glow Worm’ gas fired boilersBespoke fitted internal colonial shuttersLocally designed fitted bespoke kitchen with walk in pantryLarge utility room with external entranceUnder floor heating to the utility room/downstairs shower room/family room/kitchen/sitting roomDetached double garage with 2 electronically controlled roller doorsFront porch with log storeSubstantial store and workshop situated under the property accessed via the rear patioSizable raised decked rear veranda, part covered and benefiting from a fitted ‘outdoor kitchen’ and external lightingGranted planning permission for a detached five bedroom house within the rear garden (ref: AP/23/0064)Double entrance gates with side pedestrian gatePlot of approximately 0
- There is planning permission for a detached five bedroom house within the rear garden (ref: AP/23/0064) that, if built can be accessed via a further set of double gates to one side of the property
- Granted planning permission for a detached five bedroom house within the rear garden
Description
This stunning family home, located in the vibrant town of Burgess Hill, boasts a high specification and extensive private west-facing garden. The property has undergone a comprehensive extension and renovation project, resulting in a spacious and flexible layout that suits modern living. The ground floor features a large kitchen with a family area, six reception rooms, and ground floor shower facilities. The first floor has six double bedrooms, five bathrooms, and a bespoke oak and wrought iron staircase. The property also includes a detached double garage, a sizable workshop and stores, and a gated shingle driveway. The rear garden is predominantly laid to lawn, with a paved patio, and has the option to build a five-bedroom detached house with approved planning permission. With its impressive size, modern features, and excellent location, this property is a rare find in the area.
