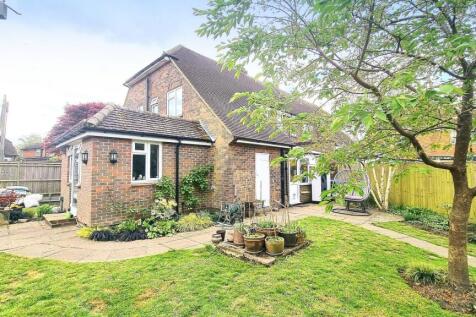
>
Jefferies, Horsted Keynes, RH17 4 bed semi
Jefferies, Horsted Keynes, RH17
£625,000
Jefferies, Horsted Keynes, RH17
£625,000
Our Summary
- Generous West Facing Plot, superb tucked away Home Office and tremendous scope for alteration / extension, if required (STPP)
- Inner door into the Dining Room with space for table and chairs plus reading area (potential to put a rear window / door to the garden)
- Entrance Porch Hall with bespoke storage cupboard / drawers Dining Room (potential for rear window / door to garden)
- Entrance Porch + Hall with bespoke storage cupboard / drawers + Dining Room (potential for rear window / door to garden)
- Tremendous scope for alteration / extension, if required (STPP) a few minutes walk of the village Green, local schooling and facilities
- Tremendous scope for alteration / extension, if required (STPP) + a few minutes walk of the village Green, local schooling and facilities
Description
This 4-bedroom, 2-reception room semi-detached family home boasts a generous west-facing plot and a tucked-away home office, offering tremendous scope for alteration or extension (subject to planning permission). The property features a brick and uPVC entrance porch, leading to an entrance hall with bespoke storage and stairs to the first floor. The ground floor includes a dining room, sitting room, kitchen, and utility/conservatory, while the first floor features four bedrooms, two bathrooms, and a loft hatch. The property benefits from a new air source heat pump, uPVC double glazing, and cavity wall and loft insulation. The exterior features a lawned front garden, private driveway, and a beautiful, well-cared-for west-facing side/rear garden with a home office, bike shed, and timber shed/workshop. The property is located just a few minutes' walk from the village green, local schools, and facilities.
