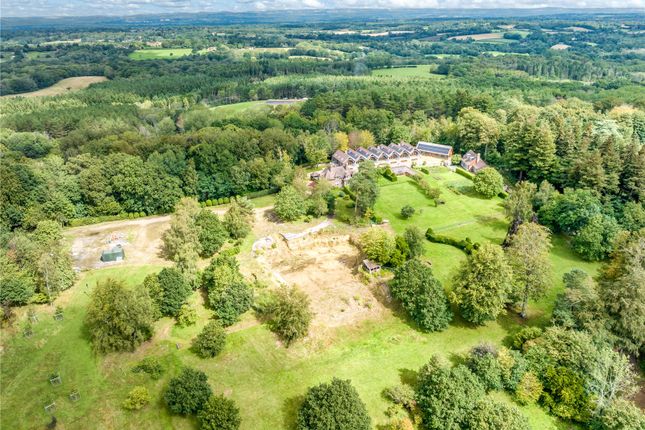
>
8 bedroom detached house for sale
Vowels Lane, East Grinstead, West Sussex, RH19
£6,950,000
Vowels Lane, East Grinstead, West Sussex, RH19
£6,950,000
Our Summary
- An exclusive and exciting development opportunity (building plot) to create a stunning contemporary eco-house within a private estate
- The property offers huge potential for self-sufficiency and sustainability, with full planning permission to build a 21,000 sq ft contemporary house as its centrepiece, with a range of additional cottages and an impressive oak framed barn with B1* use already in situ
- The full layout of the proposed accommodation can be seen on the accompanying floorplans; the plans are designed to create an exciting contemporary house that offers eco-friendly, yet luxurious living space that is both visually exciting and versatile, and has the potential to be adapted to an incoming buyer’s needs
- The Barn is externally complete and offers potential for internal configuration
- The lower level is configured as secure garaging, with space for up to 26 cars to be stored; it could be used for classic and vintage cars, as there potential for climate control with ducting in place for air conditioning and an underfloor heating system in situ
- Alternatively, it could also be used as further office or studio space, as the infrastructure is in for WC’s, air conditioning etc and the garage doors could be replaced with glazing, subject to planning permission
- *The B1 planning permission for offices, is subject to the new house being completed, or a demonstration that significant progress has been made in its construction
Description
Moatlands Estate offers a rare and exciting opportunity to create a stunning contemporary country house with excellent eco-credentials, set within a 43-acre private estate in the High Weald Area of Outstanding Natural Beauty. The property boasts full planning permission to build a 21,000 sq ft contemporary house as its centrepiece, with a range of additional cottages and an impressive oak-framed barn with B1* use already in situ. The proposed house will have extensive glazing to ensure light interiors and is cleverly orientated to make the most of the views, with a grand open plan reception hall and multiple bedroom suites. The Barn is an oak-framed building with clay tiled roof and extensive roof top solar panelling, offering potential for internal configuration. The estate also includes Hitchins Cottage and outbuildings, a pair of well-presented two bedroom cottages, and a beautiful kitchen garden. The grounds offer a wonderful opportunity for further landscaping as part of the build, with ancient woodland and southerly views.
