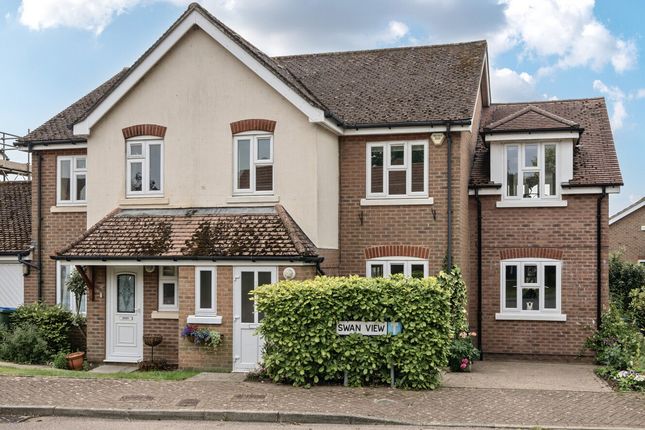
>
Swan View, Pulborough, RH20 4 bed semi
Swan View, Pulborough, RH20
£465,000
Swan View, Pulborough, RH20
£465,000
Our Summary
- Upstairs is a family bathroom and three further bedrooms and this is where the layout really does becomes interesting, with plenty of scope to adapt and improve to suit the next owners' needs
Description
This four-bedroom semi-detached house offers a unique blend of flexible living spaces and charming features. With almost 1500 square feet of living space, the property boasts an L-shaped lounge/dining room, a kitchen, and a conservatory that leads to a utility room. The ground floor also features a double bedroom with an en-suite shower room, perfect for a home office, elderly relative, or teenager. The upstairs layout is particularly interesting, with a family bathroom and three further bedrooms, including a studio/annexe with a fully fitted kitchen, living, and bedroom area. The property also benefits from driveway parking, a small south-facing garden, and is situated just off Lower Street, within walking distance to local shops, pubs, and amenities. Pulborough's mainline railway station is also nearby, offering direct access to London and Gatwick.
