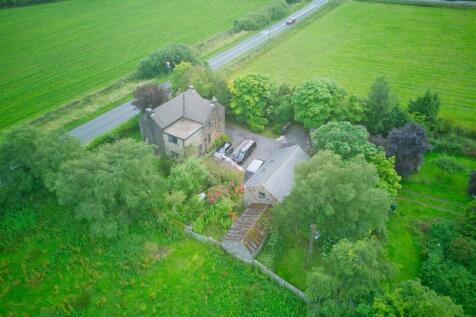
>
4 bedroom detached house for sale
Birkin Lane, Ashover, Chesterfield
£900,000
Birkin Lane, Ashover, Chesterfield
£900,000
Our Summary
- External Stone Outbuilding currently used for storage but with great potential for conversion to Holiday Let (subject to consents) DOUBLE STONE DETACHED GARAGE which has currently been converted for ancillary living and includes kitchen, living room, bedroom and bathroom
- Main Barn with stables and partial concrete block foundations with Planning Permission for further Agricultural Barn
- Has potential for en suite facility (subject to consernts)Family Bathroom - 2
- 34m (22'8" x 14'3") - With Full Planning Permission for agricultural barnExternal Workshop - 4
- (Barn 1 & Barn 2 ) Ideal scope and potential for Holiday Lett or ancillary living or home working )subject to consents)Barn One 14'3" x 6'9" Barn Two 13'3" x 8'1"Outside - Side garden area
- External Stone Outbuilding currently used for storage but with great potential for conversion to Holiday Let (subject to consents)
- Main Barn with stables and partial concrete block foundations with Planning Permission for further agricultural barn
Description
This stunning detached country home sits on a picturesque plot of just under 3 acres, offering a unique opportunity for equestrian use with a detached barn, stables, and grazing paddocks. The property boasts a generous 2143 sq ft of living space, with LPG gas central heating and sash windows. The interior features a spacious open-plan living area, a large kitchen with a range of units, and four double bedrooms, including a principal bedroom with stunning countryside views. The property also includes a detached stone garage, which has been converted into an ancillary living space. The grounds offer a borehole, septic tank, and mains drains, making it an ideal location for those looking for a self-sufficient country lifestyle. With its rural setting and panoramic views, this property is a true gem for anyone seeking a peaceful retreat.
