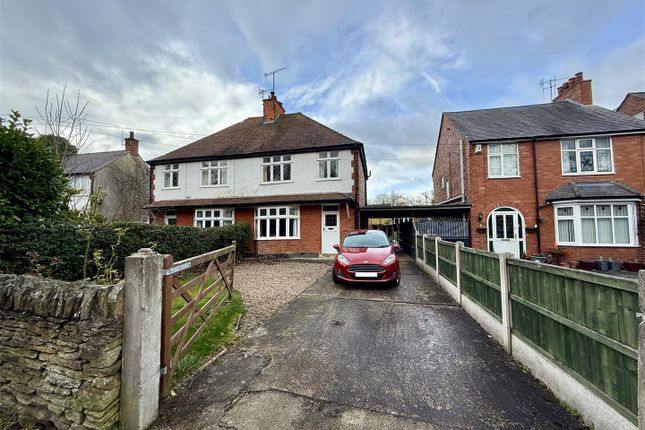
>
Storrs Road, Chesterfield 3 bed detached house for sale
Storrs Road, Chesterfield
£250,000
Storrs Road, Chesterfield
£250,000
Our Summary
- The property provides excellent potential to create your dream home - a viewing is essential to appreciate the accommodation on offer
- The spacious accommodation provides an good degree of flexibility, with excellent scope to extend if required or desired to create additional bedrooms or living accommodation – subject to obtaining the necessary consents
- A viewing is highly recommended to appreciate the accommodation and potential on offer
- Development OpportunityIt would be possible, subject to the necessary consents and approvals to remove the wall between the rear reception room and the kitchen to provide a large open plan kitchen, living and dining room overlooking the delightful rear garden, or beyond this given the size of the plot to extend either on a single storey or two storey basis to the rear, subject to obtaining the necessary consents and permissions
- To the rear of the property is a large pleasant patio area, beyond which is the principal lawn together with established flower beds and borders with a variety of plants, shrubs, and mature to create a stunning garden with excellent potential for those with green fingers, ideal for entertaining and enjoying with the family
- Excellent potential to extend (subject to consent)
Description
This charming semi-detached family home is situated in a desirable suburb of Chesterfield, boasting spacious and flexible accommodation throughout. The property is set within a generous plot with large gardens to the front and rear, providing excellent potential to create your dream home. The interior features a welcoming entrance hall, two well-proportioned reception rooms, a large kitchen, and three bedrooms, including a large double bedroom with built-in storage. The family bathroom is of a good size and comprises a bath, wash basin, and WC, with a separate walk-in shower. The property also offers scope to extend or reconfigure the layout, subject to obtaining necessary consents. Outside, the property features a driveway providing off-road parking, a large patio area, and a principal lawn with established flower beds and borders. The property is of conventional construction, with timber framed single glazed windows and is connected to mains services. With a total gross internal floor area of approximately 935 sq ft, this property offers a fantastic opportunity to create your ideal home.
