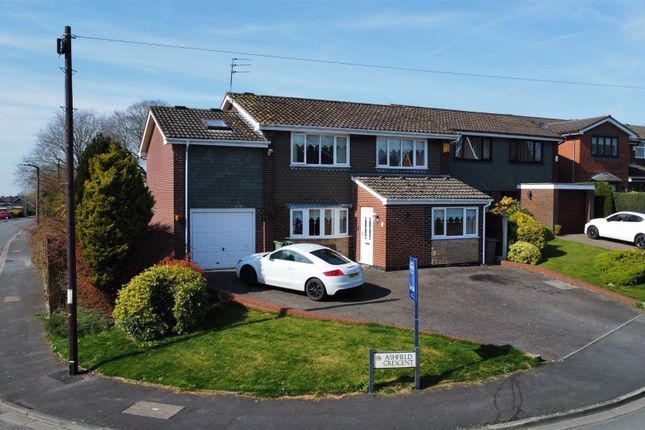
>
4 bed detached house
Ashfield Crescent, Billinge, Wigan WN5
£430,000
Ashfield Crescent, Billinge, Wigan WN5
£430,000
Our Summary
- Dates of the extension/construction not known but planning permission submission circa May 1996
- Cavity wall insulation – additional cavity wall and loft insulation installed October 2011 by Viscount Environmental Ltd (Tel *Planning Permission was obtained for the above*
- Unsure of exact details of above but have outline planning permission submission proposal drawing dated May 1996 – drawing ref 982-02 Rev A- by Fleming Smith Associates Ltd, Wynne House, 1 Wynne Road, Cowley Hill, St Helens, WA10 2AL
Description
This four-bedroom detached property is situated in the heart of the sought-after village of Billinge, close to amenities, schools, and country walks. The property features a bright hallway, two large reception rooms, a separate dining room, and a modern kitchen with ample storage and an additional dining area. The first floor boasts four good-sized bedrooms, including a master bedroom with a walk-in wardrobe and a luxury four-piece en-suite. The property also features a family bathroom, a garage, and a low-maintenance garden with a patio area. The property has undergone extensions and renovations, including the installation of PVC double glazing and cavity wall insulation. The property is being sold with no specific fixtures or fittings included, apart from the hot tub and garden furniture, which are not included in the sale.
