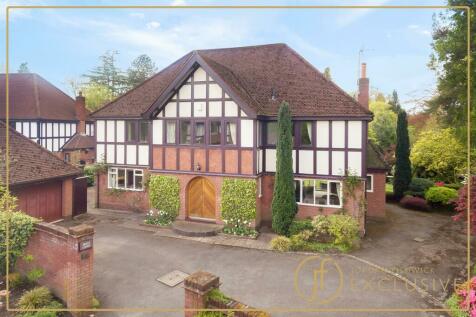
>
4 bedroom detached house for sale
South Downs Drive, Hale
£1,795,000
South Downs Drive, Hale
£1,795,000
Our Summary
- FULL PLANNING PERMISSION GRANTED
- The property has planning permission to increase the current footprint up to 5,175sqft, adding a triple storey extension to rear and double storey extension to side
- Offering potential to create a fantastic luxury family home
- The house benefits from a gas central heating system and double glazing, and whilst in need of some updating, forms a fabulous family home in a delightful setting
Description
The property has full planning permission to expand to 5,175 square feet, including a triple-story extension to the rear and a double-story extension to the side. The current four bedrooms can be increased to six, with the principal bedroom featuring a large ensuite with two separate dressing rooms. The property is located in a highly sought-after area, within walking distance of Hale village and close to the Bollin Valley. The house boasts a generous reception hall, cloakroom, and separate WC, as well as three well-proportioned reception rooms, a kitchen with utility room and WC off. The large galleried landing provides access to the master bedroom suite, which enjoys a dressing room, large ensuite, and balcony. The house benefits from a gas central heating system and double glazing, and while in need of some updating, offers a fabulous family home in a delightful setting. The property is set within a small development of just four properties, with a large driveway providing ample parking and access to the double garage. The gardens are a delight, with many mature shrubs, trees, and borders enjoying a south-westerly rear aspect.
