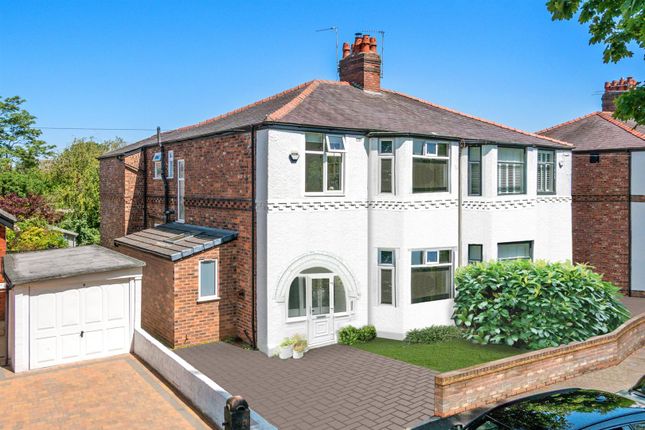
>
Bankhall Lane, Hale, Altrincham 4 bed semi
Bankhall Lane, Hale, Altrincham WA15
£835,000
Bankhall Lane, Hale, Altrincham WA15
£835,000
Our Summary
- There is scope to create an En Suite facility to the Principal Bedroom, and we have provided an example of how this can be done on a floorplan
Description
This beautifully presented, updated, extended, and improved semi-detached family home is located in a highly desirable area, just a short walk from Hale Village and with the Bollin Valley walks on the doorstep. The property boasts family-sized accommodation over two floors, with a spacious lounge, open-plan family living room and dining kitchen, and four double bedrooms. The ground floor features a porch, hall, WC, lounge, and family room and dining kitchen, while the first floor has four double bedrooms, one used as a home study, and a family bathroom. The property has been extensively custom-built with joinery, including the kitchen and family room, and has a range of high-quality fixtures and fittings. Externally, the property has off-street parking and a good-sized, enclosed garden to the rear with an attractive outlook. The property also has a stoned paved patio area and a further patio to the far end of the garden, designed to maximize the afternoon and evening sun.
