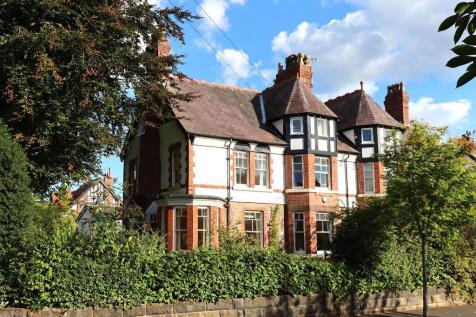
>
6 bedroom semi-detached house for sale
Warwick Drive, Hale, Cheshire, WA15 9EA
£1,425,000
Warwick Drive, Hale, Cheshire, WA15 9EA
£1,425,000
Our Summary
- To the Lower Ground Floor the Extensive Cellar Chambers provide an Opportunity to Convert, subject to the necessary planning consents, but are currently being utilised for storage and a Utility Room
Description
This impressive Victorian semi-detached home is located on a corner plot on a desirable road in Hale Village. The property retains many of its original features, including decorative leaded sash windows, high corniced ceilings, and internal panelled doors. The ground floor boasts a well-proportioned dining room with a corner heptagonal bay window, a formal lounge with an Efel cast iron multi-fuel burner, and a recently renovated kitchen with Silestone worktops and open plan family room. The first floor features four double bedrooms, three with built-in wardrobes, and two bathrooms. The second floor has a generous fifth bedroom and a delightful 'turret' room, both served by a second bathroom. The property also has extensive cellar chambers, perfect for conversion, and a beautiful rear garden with a large paved patio, water feature, and green house. The property is located in a conservation area and has no flood risk, with excellent mobile and broadband coverage.
