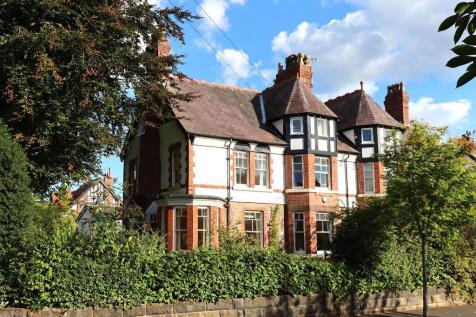
>
6 bedroom semi-detached house for sale
Warwick Drive, Hale, Cheshire, WA15 9EA
£1,500,000
Warwick Drive, Hale, Cheshire, WA15 9EA
£1,500,000
Our Summary
- To the Lower Ground Floor the Extensive Cellar Chambers provide an Opportunity to Convert, subject to the necessary planning consents, but are currently being utilised for storage and a Utility Room
Description
This impressive double-fronted Victorian semi-detached four-story family home boasts a generous corner plot on a desirable road in Hale Village. The property retains many of its original features, including decorative leaded sash windows, high corniced ceilings, and internal panelled doors. The interior comprises a well-proportioned dining room, formal lounge, and recently renovated kitchen with open-plan family room. The four double bedrooms on the first floor retain original features and are served by two recently upgraded bathrooms. The lower ground floor offers extensive cellar chambers with potential for conversion, subject to planning consent. The property also features a delightful 'turret' room and a spacious fifth bedroom with built-in storage. The gardens are well-stocked with mature plants and shrubs, and a large paved patio runs across the back of the house, accessed via French doors from the family room. The property is located in a conservation area and is within walking distance to Hale Village, with good mobile coverage, broadband, and satellite TV availability.
