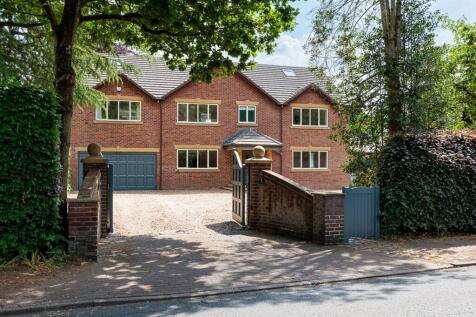
>
Goughs Lane, Knutsford, WA16 5 bed detached house for sale
Goughs Lane, Knutsford, WA16
£1,999,995
Goughs Lane, Knutsford, WA16
£1,999,995
Our Summary
- The garden room and kitchen have planning permission to extend further into a lovely open-plan arrangement, as is the fashion today
- This planning consent was granted in 2024 and the plans are available to inspect in the link attached
- There is an integral double garage and potential possibly for a conversion of the garage into the accommodation, and the erection of a detached double garage to the front garden as with other properties along the street, although planning consent would be required
- Planning permission to extend to the rear enlarging the kitchen and family room
Description
This impressive modern detached family house, spanning nearly 5,000 square feet, sits in large, gated gardens with a lovely open aspect over fields in the sought-after Legh Road Conservation Area. The property was built around 30 years ago and was later extended on the second floor to provide an additional large bedroom suite with a lounge/games room. The bright and spacious interior features four ground-floor reception rooms, including a lounge, snug, study, and garden room, as well as five large double bedrooms and four modern bathrooms over two upper floors. The grounds offer electric gates, off-road parking, an integral double garage, and potential for further development, including a conversion of the garage or the erection of a detached double garage. With planning permission granted in 2024 to extend the garden room and kitchen, this property offers a unique blend of modern living and potential for further expansion.
