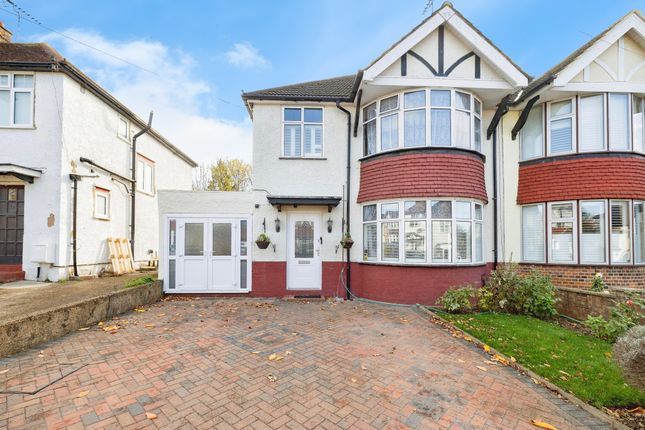
>
4 bed semi-detached house
Swiss Avenue, Watford WD18
£900,000
Swiss Avenue, Watford WD18
£900,000
Our Summary
- ** no upper chain ** sought after cassiobury estate ** two reception rooms ** modern kitchen/diner ** separate utility room ** conservatory room ** under-floor heating ** family bathroom & shower room ** south facing rear garden ** driveway parking for two cars ** potential to extend (STPP) **
- Benefits include an additional conservatory room, a downstairs shower room, a south facing rear garden, off street parking for two cars, under-floor heating to the tiled areas as well as holding the potential to extend (STPP)
- Loft (planning Permission) 25' 9" x 20' 5" ( 7
- Opportunity for further extension - planing permission currently being processed (25/00979/ldc) for a full loft conversion under permitted development - a hip-to-gable extension, rear dormer, and Velux windows to the front to create two additional bedrooms and a shower room
Description
This well-presented semi-detached house is located on a sought-after residential road within the Cassiobury Estate and offers a spacious and modern living space. The property features two reception rooms, a modern kitchen/diner with under-floor heating, a separate utility room, and a conservatory room. There are four well-proportioned bedrooms, including a master bedroom with fitted wardrobes, and a family bathroom and shower room. The property also benefits from a south-facing rear garden, off-street parking for two cars, and the potential to extend (STPP). Located close to Watford Metropolitan Station and with easy access to the A41, M1, and M25 motorways, this property is an ideal forever home.
