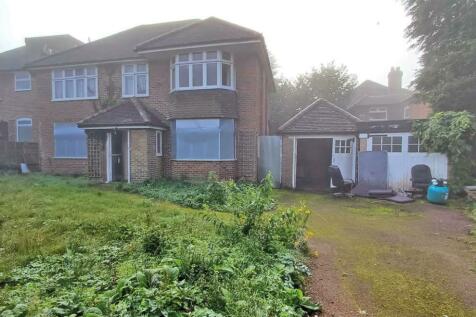
>
4 bedroom detached house for sale
Hartsbourne Road, Bushey Heath, BUSHEY
£975,000
Hartsbourne Road, Bushey Heath, BUSHEY
£975,000
Our Summary
- SUMMARYAVAILABLE AT £975,000 - Substantial freehold two floor detached house requiring modernisation,Planning permission granted for demolition of existing detached dwelling and garage and erection of a substantial detached two storey six-bed dwelling,Full vacant possession
- DESCRIPTIONSubstantial freehold two floor detached house requiring modernisation,Planning permission granted for demolition of existing detached dwelling and garage and erection of a substantial detached two storey six-bed dwelling, Full vacant possession
- Description:Substantial freehold detached house arranged over ground and first floors requiring modernisation
- With the benefit of planning permission granted for demolition of existing detached dwelling and garage and erection of a substantial detached two storey six-bed dwelling
- Existing Accommodation:First floor: Four bedrooms, bathroom/WC, separate WC, landingGround floor: Two reception rooms, kitchen, entrance hall, cloakroom/WCOutside: Front and rear garden EPC rating: D Council Tax Band: GProposed Accommodation:Second floor: Main bedroom with en-suite shower room/WC and walk in wardrobeFirst floor: Two bedrooms with en-suite shower room/WC, two further bedrooms, family bathroom/WCGround floor: Reception room, open plan reception room/dining room/lounge, office/study, shower room/WC, utility room, entrance hallway, cloakroom/WCOutside: Front and rear gardens and off street parking Planning:Planning permission was granted by Hertsmere Borough Council on 27th September 2024 under planning application reference 23/1131/FUL for Demolition of existing detached dwelling and garage and erection of detached two storey six-bed dwelling with accommodation at loft level including associated parking and amenity
Description
This substantial freehold detached house is located on Hartsbourne Road, between Stanmore underground station and Carpenders Park Overground station, offering easy access to public transport links. The property requires modernisation and has planning permission granted for the demolition of the existing dwelling and garage, and the construction of a new six-bedroom detached house. The property is offered with full vacant possession, providing a blank canvas for potential buyers to renovate and design their dream home. The existing accommodation includes four bedrooms, two reception rooms, and a kitchen, while the proposed accommodation includes six bedrooms, five bathrooms, and a reception room. The property also benefits from front and rear gardens, off-street parking, and a detached garage.
