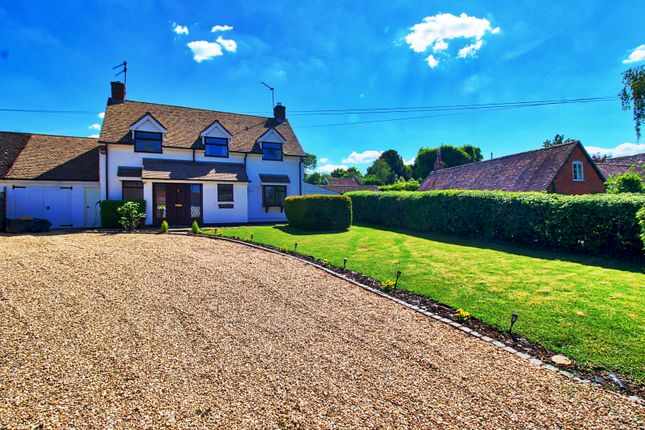
>
3 bedroom link detached house for sale
Abbots Morton, Worcester, WR7
£625,000
Abbots Morton, Worcester, WR7
£625,000
Our Summary
- 90m) Planning PermissionThis stunning property has had planning permission approval for a rear two storey extension, side two storey extension together with front porch extension
- Bedroom four, a Snug, and Family BathroomIn addition, the garage that is currently attached to the next door property would be changed, the connecting wall would be removed and rebuilt creating a fully detached propertyFull details of planning granted can be found at Wychavons Planning Portal, using ref: W/23/00703/HPEPC band: GCouncil tax band: E
- Planning permission to extend approved
Description
This fabulous village home in Abbots Morton, Worcestershire, boasts generous accommodation and beautiful gardens. The ground floor features an entrance hall, shower room, study, lounge, dining room, kitchen, breakfast room, and utility, while the first floor offers three bedrooms, including a master with a dressing area, and a further shower room. The property also benefits from a large garden space with patio area and views across fields. Situated in a picturesque village with a thriving community, it's just a short drive from Pershore and Worcester, with easy access to the M5 and Worcestershire Parkway Rail Station. Planning permission has been granted for a rear and side extension, as well as a front porch extension, to create additional living space and transform the property into a stunning home with four bedrooms, each with its own en-suite shower room.
