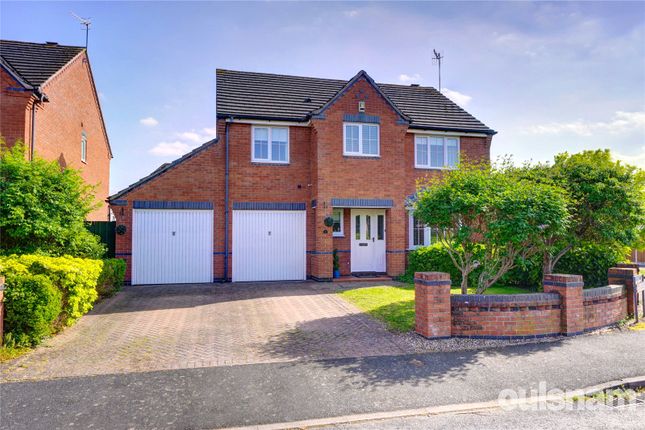
>
Isaacs Way, Droitwich... 4 bed detached house for sale
Isaacs Way, Droitwich, Worcestershire, WR9
£485,000
Isaacs Way, Droitwich, Worcestershire, WR9
£485,000
Our Summary
- OULSNAM PROUDLY INTRODUCE AN OPPORTUNITY TO ACQUIRE THIS BEAUTIFUL FOUR BEDROOM DETACHED FAMILY HOME OCCUPYING AN ENVIABLE CORNER PLOT within this ever sought after Ridings development, boasting two reception rooms, beautiful conservatory, Planning permission granted offering potential to extend to the side/rear & garage if desired
- SUMMARYAn opportunity to acquire this beautifully presented four bedroom detached family home, situated on an enviable corner plot within the ever desirable Ridings development and approved planning permission until 29th September 2026 for the construction of a new single storey rear/side extension and garage conversion
- * Welcoming reception hall with door to cloakroom/wc, stairs rise to first floor accommodation with useful underneath storage cupboard, further doors lead into the kitchen and the living room and dining room* Generous dual aspect living room with feature fireplace, french doors into the conservatory and double doors lead into the dining room* Conservatory with feature electric fireplace and french doors provide access onto the rear garden* Formal dining room with bay window to front aspect* Fitted kitchen with integrated dish washer, rangemaster oven, with fitted extractor above gas hob with extractor above and space for an American style fridge freezer, a door leads into the utility room* Utility room with door providing access to the garden, wall mounted gas central heating boiler and space for a washing machine and tumble dryerFIRST FLOOR ACCOMMODATION* Impressive landing with doors into the airing cupboard, all bedrooms and family bathroom* Main bedroom overlooks the rear garden, with a range of built in fitted wardrobes and door into the contemporary en-suite shower room * Bedrooms two and three overlook the front aspect and benefit from built in wardrobes* Bedroom four overlooks the rear garden and is presented as a dressing room* A contemporary bathroom is fitted with a white suite comprising panel bath, shower cubicle wash hand basin set into vanity unit and wcOUTSIDE* The property enjoys a beautiful rear garden with a gravel patio extending across the rear and round to the rear of the garage and side gate, stepping stones rise to a lawn area bordered by an array of flowers, trees and shrubs, steps to a further paved seating area to the right hand side ideal for al-fresco dining, and a raised decked seating area to the left corner enjoys the late sun, enclosed within brick wall and fenced boundaries* Garage has two up an over doors to the front drive, power and lighting and a pedestrian door provides access onto the rear garden* Driveway to the front of the garages provide ample parking and a lawn fore garden to the right hand side features mature hedgerow and trees bordered by a dwarf brick wallGENERAL INFORMATIONSERVICES The property is connected to all mains services
Description
<|start_header_id|>assistant<|end_header_id|>
Here is a summary of the property description in a single paragraph:
This beautiful four-bedroom detached family home occupies an enviable corner plot in the sought-after Ridings development. The property boasts two reception rooms, a conservatory, and planning permission granted until 2026 for a side/rear extension and garage conversion. The interior features a welcoming reception hall, generous living room with feature fireplace, formal dining room, and a fitted kitchen with integrated appliances. The first-floor accommodation includes an impressive landing, four bedrooms, and a contemporary bathroom. The property also enjoys a beautiful rear garden with a patio, lawn, and raised decking areas, as well as a garage with two up-and-over doors and a pedestrian door leading to the rear garden. The property is connected to all mains services and is freehold.
