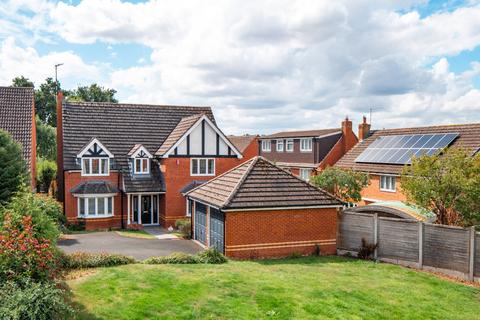
>
Pear Tree Way, Wychbold, Droitwich... 4 bed detached house for sale
Pear Tree Way, Wychbold, Droitwich, Worcestershire, WR9
£675,000
Pear Tree Way, Wychbold, Droitwich, Worcestershire, WR9
£675,000
Our Summary
- Coming to the market for the first time in 21 years, and offered with no onward chain, this exceptional residence has been tastefully refurbished and provides versatile family living, perfect for those seeking space, flexibility, and potential for multi-generational living
- On approach, the property impresses with a sizeable driveway providing parking for three cars, with scope to extend further (lapsed planning permission in place), alongside a detached double garage fitted with power, lighting, and a pitched roof for additional storage
- The garage also offers fantastic potential for conversion into a self-contained annexe, home gym, or business space (subject to the relevant permissions)
- Laid initially to a paved seating area leading to a lawn bordered by mature flowers and shrubs, the plot size offers excellent potential for the addition of a summerhouse or garden studio – further enhancing the appeal for those working from home
- Detached double garage – ideal for annexe, home gym, or business (subject to permissions)
- Driveway for three cars and extensive gardens with potential for summerhouse or studio
Description
This executive four-bedroom detached family home is a rare opportunity to purchase a spacious and stylish property in a secluded cul-de-sac in Wychbold, Droitwich. The house has been tastefully refurbished and offers versatile family living with plenty of natural light throughout. The property features a large driveway with parking for three cars, a detached double garage with potential for conversion into a self-contained annexe, home gym, or business space. The house also benefits from solar panels, providing free electricity and a yearly rebate. The interior boasts a welcoming reception hallway, elegant reception rooms, a spacious kitchen/dining/family room, and four generous double bedrooms, including a master suite with en-suite and walk-in dressing room. The property also features a family bathroom, utility room, and guest WC. The large rear garden enjoys sunlight throughout the day and offers potential for the addition of a summerhouse or garden studio. Located in a sought-after village location, the property is close to local amenities and commuter links via the M5 motorway.
