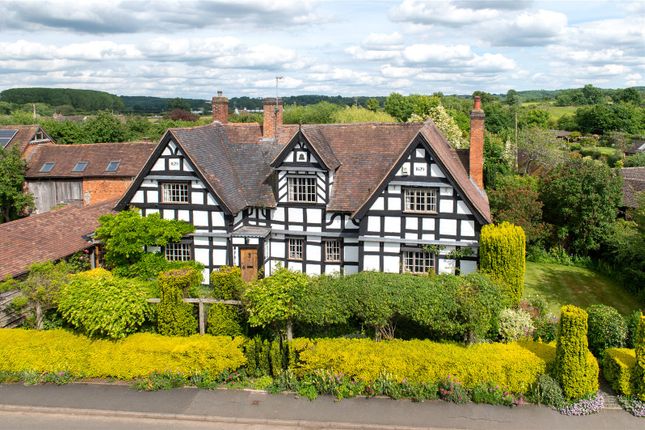
>
4 bedroom detached house for sale
Bishampton, Pershore, Worcestershire
£895,000
Bishampton, Pershore, Worcestershire
£895,000
Our Summary
- An important Grade II listed detached family home situated in a prime position in this sought after village locationGround floor• Reception hall with separate cloakroom• Dual aspect dining room with feature lias stone wall and open beams to hallway• Family room with stunning original inglenook fireplace with open fire and decorative carved central ceiling beam• Triple aspect drawing room with exposed beams, feature fireplace and secondary staircase to first floor• Breakfast kitchen with beamed ceiling , pine kitchen units with granite worktops and Rosieres range cooker• Garden room with doors opening onto the rear garden and stable door to kitchen• Side veranda with utility area and extensive louvre fronted storage cupboardsFirst floor• Principal bedroom with vaulted ceiling, exposed floorboards and exposed wall and ceiling beams• 3 further double bedrooms• Family bathroom in need of modernisation with views overlooking the rear garden• Family shower room with Bristan shower cubicleGardens and grounds• Prime village location• Set back from the road behind a yew hedge and rose clad pergola• Cobbled set pathway to front and side of the property• Beautiful private rear gardens predominantly laid to lawn with mature hedging and well stocked borders• South east facing patio ideal for outside entertaining• Detached Victorian summerhouse incorporating useful garden stores and a study room ideal for home working• Driveway leading to parking area, detached garage and adjoining open fronted carportSituationBishampton is surrounded by beautiful Worcestershire countryside and has excellent local amenities within walking distance to include a village hall, post office and village store, beauty salon/hairdresser, church and the newly opened Ounce at the Dolphin public house and restaurant
Description
This stunning Grade II listed detached family home is situated in a prime location in the sought-after village of Bishampton. The property boasts a range of impressive features, including a reception hall, dual aspect dining room with a feature lias stone wall, and a triple aspect drawing room with exposed beams and a feature fireplace. The kitchen is equipped with pine units, granite worktops, and a Rosieres range cooker, and leads out to a garden room with doors opening onto the rear garden. The first floor features four bedrooms, including a principal bedroom with a vaulted ceiling, exposed floorboards, and exposed wall and ceiling beams. The property also has a family bathroom and a family shower room, both in need of modernisation. The beautiful private rear gardens are predominantly laid to lawn with mature hedging and well-stocked borders, and include a south-east facing patio ideal for outside entertaining. The property also benefits from a detached Victorian summerhouse, a driveway leading to parking, a detached garage, and an open-fronted carport.
