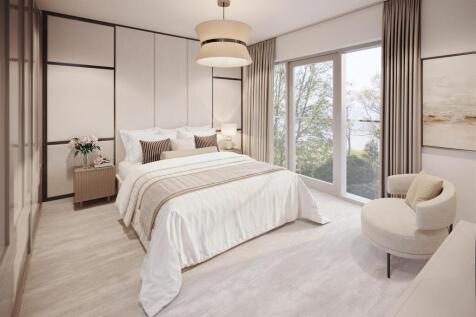
>
Detached house for sale
Plot 4, Avon Edge, Evesham road, Salford Priors
£375,000
Plot 4, Avon Edge, Evesham road, Salford Priors
£375,000
Our Summary
- Specification - KITCHEN & UTILITY•Designed, manufactured and installed by our award-winning partner Mood Kitchens and although your kitchen is fully customisable the below items are included as a standard•Quartz worktops and upstands to kitchen area•Ceramic undermount sink•Monobloc Mixer Tap•A vast choice of door and handle combinations•AEG Integrated Dishwasher•AEG Integrated Oven•AEG Integrated Fridge Freezer•AEG Induction Hob•AEG Extractor•Plumbing and electrics ready for washing machine and tumble dryerBATHROOM, EN SUITES & WC’S•Our bathroom design partner have selected a sleek and sophisticated specification for this development which we have detailed below, however with a suit of exclusive brands available with our partnering agreement you can customise virtually all aspects of your wet rooms
Description
<|start_header_id|>assistant<|end_header_id|>
Here is a summarized version of the property description in a single paragraph:
Plot 4 at Avon Edge is a prime opportunity for a dream home, offering a spacious plot of 6,617 sqft with south-westerly views. The plot can accommodate a build of up to 2,750 sqft and features flexible design options, making it suitable for a wide range of buyers. The property includes a range of standard features, including a kitchen with quartz worktops and AEG appliances, bathroom with Victoria & Albert sanitaryware, and flooring options from Patchwork Flooring. The plot also benefits from a traditional gas central heating system, low energy lighting, and PV solar panels. With a range of house types available, including the Abberley, Babworth, Calder, Danbury, Faringdon, Gillingham, Hagley, and Kempsey, this is an excellent choice for those looking for a bespoke home in a sought-after development.
