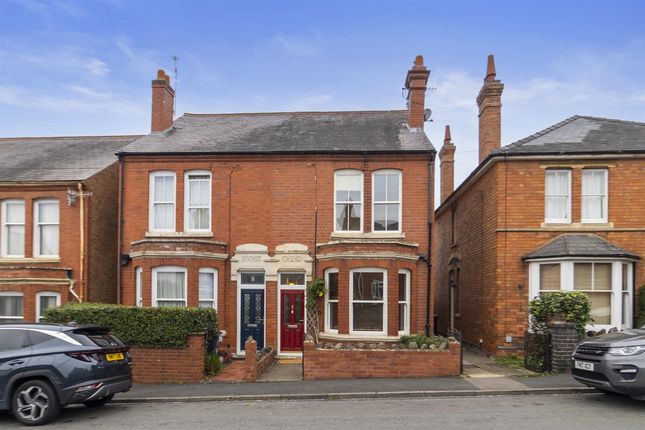
>
6 Leigh Sinton Road, Malvern... 3 bed semi
6 Leigh Sinton Road, Malvern, Worcestershire, WR14
£335,000
6 Leigh Sinton Road, Malvern, Worcestershire, WR14
£335,000
Our Summary
- Potential For Loft Conversion (Subject To The Relevant Planning Permissions) And Larger Than Average Garden
- The loft has potential for conversion (subject to the relevant planning permissions) and is currently boarded, benefitting from electricity
- First Floor Landing Accessed via a wooden split level staircase with double glazed sash window to the side, wooden floor boards, loft access point with built-in ladder and boarded loft space with electricity and potential for conversion (subject to relevant planning permissions being sought)
- Beautifully Presented Accommodation With Potential For Loft Conversion (Subject To Relevant Planning Permission)
Description
This deceptively spacious three-bedroom Victorian semi-detached home, dating back to the late 1800s, offers a blend of original period charm and modern amenities. With approximately 1500 square feet of living space, including a cellar, the property boasts a range of period features such as original floorboards, wooden doors, and tall ceilings. The property is situated in a highly convenient and desirable residential area, close to local amenities, good schooling, and transport links. The property has a unique attribute of having views over Worcestershire and towards the Malvern Hills, as well as a view of the Church of Ascension from the garden. The loft has potential for conversion (subject to relevant planning permissions), and the property is set back from the road behind a walled foregarden with a paved pathway, bark, and planted borders. The accommodation includes an enclosed entrance porch, entrance hall, sitting room, dining room, breakfast kitchen, downstairs WC, and cellar, with gas-fired central heating and double-glazed sash windows throughout. The property also features a larger-than-average garden, providing ample space for outdoor living and entertaining.
