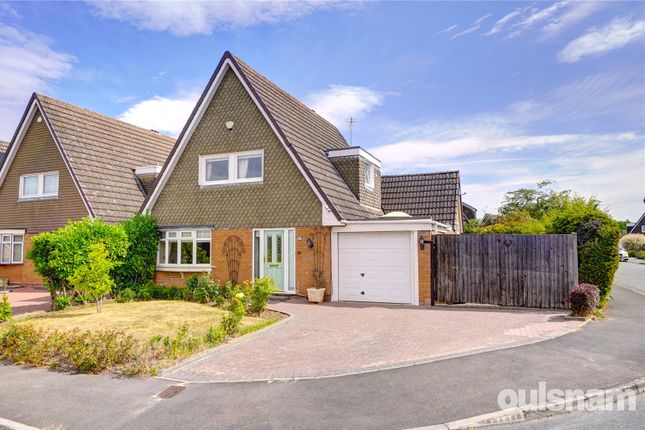
>
Willow Close, Fernhill Heath... 3 bed link detached house for sale
Willow Close, Fernhill Heath, Worcester, Worcestershire, WR3
£390,000
Willow Close, Fernhill Heath, Worcester, Worcestershire, WR3
£390,000
Our Summary
- Offering scope to extend and boasting generous accommodation must be viewed to appreciate everthing this fantastic home has to offer
- * Dining room has patio doors into the conservatory which is brick based and has French doors onto the garden * Utility has space for a dish washer and patio doors lead into the garage* Garage has power, lighting and remote controlled door onto the driveFIRST FLOOR ACCOMMODATION* Landing has doors to walk in storage cupboard with hanging space and door to airing cupboard houses the gas central heating boiler, all bedrooms and family shower room* Bedroom one overlooks the rear garden and is fitted with a range of built in floor to ceiling wardrobes* Two further double bedrooms overlook the front aspect* Family shower room is fitted with a contemporary white piece suite comprising walk in shower enclosure, wash hand basin set into vanity unit and low level dual flush wcOUTSIDE* The well established beautiful garden has a paved patio area ideal for al-fresco dining and extends to the side paved area with gates providing access to the front, which offers scope to extend subject to gaining all necessary planning permissions and building regulations
- Generous corner plot with scope to extend STPP
Description
This beautifully presented and well-appointed link detached family home is situated in a highly sought-after cul-de-sac in Fernhill Heath, just north of Worcester city. The property boasts generous accommodation and offers scope to extend, subject to gaining necessary planning permissions and building regulations. The property features a block paved driveway, double gates, and a garage, as well as a welcoming hall with cloaks storage cupboard and doors leading to the living room, dining room, and kitchen diner. The kitchen diner has patio doors onto the side garden and is fitted with a range of wall mounted, drawers, and base units. The property also features a conservatory with French doors onto the garden, a utility room with space for a dishwasher, and a family shower room. The first floor accommodation includes a landing with doors to a walk-in storage cupboard, airing cupboard, and three bedrooms, two of which overlook the front aspect. The property is set in a well-established garden with a paved patio area, ideal for al-fresco dining, and extends to the side with gates providing access to the front.
