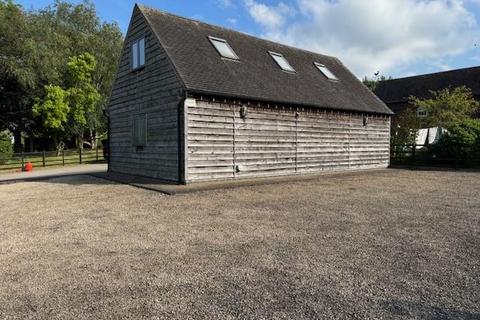
>
Mill Lane, Lower Stonnall 2 bed barn conversion for sale
Mill Lane, Lower Stonnall
£345,000
Mill Lane, Lower Stonnall
£345,000
Our Summary
- DEVELOPMENT OPPORTUNITYAn excellent opportunity has arisen to acquire an existing outbuilding with full planning permission to convert to a 2 bedroom detached dwelling in an outstanding rural location close to green belt countryside yet within easy reach of local amenities
- Planning permission has been granted as follows:LICHFIELD PLANNING REFERENCE: 23/00849/COUChris Foster & Daughter are delighted to offer this exciting opportunity for the chance to acquire an existing outbuilding with full planning permission to convert to a detached 2 bedroom dwelling extending to approx 130 sq
- Full planning permission is granted via Lichfield District Council - Reference 23/00849/COUMill Lane, Lower Stonnall is approximately 1 mile from Stonnall village centre which provides a range of local shops, highly regarded primary school and St Peter's Church whilst main centre shopping is available at Lichfield, Sutton Coldfield and Walsall and a further range of good schools are easily accessible including Friary High School and King Edwards Lichfield, Shire Oak Academy and St Francis of Assisi Catholic Technical College at Aldridge
- Planning permission is granted to create the following accommodation: open plan living/dining/kitchen and study area, utility, guest cloakroom, 2 first floor bedrooms and bathroom, whilst outside offers a generous garden area and off road parking
Description
This is a unique development opportunity to acquire an existing outbuilding with full planning permission to convert it into a 2-bedroom detached dwelling in a rural location. The property is situated close to green belt countryside, yet within easy reach of local amenities, including shops, schools, and transportation links. The planning permission, granted by Lichfield District Council, allows for the creation of an open-plan living/dining/kitchen and study area, utility room, guest cloakroom, 2 first-floor bedrooms, and bathroom. The property also features a generous garden area and off-road parking. The site is freehold with vacant possession upon completion, and while mains services will require connection, there is an option to install air source or ground source energy systems. This is an exciting opportunity to create a unique and desirable home in a sought-after rural location.
